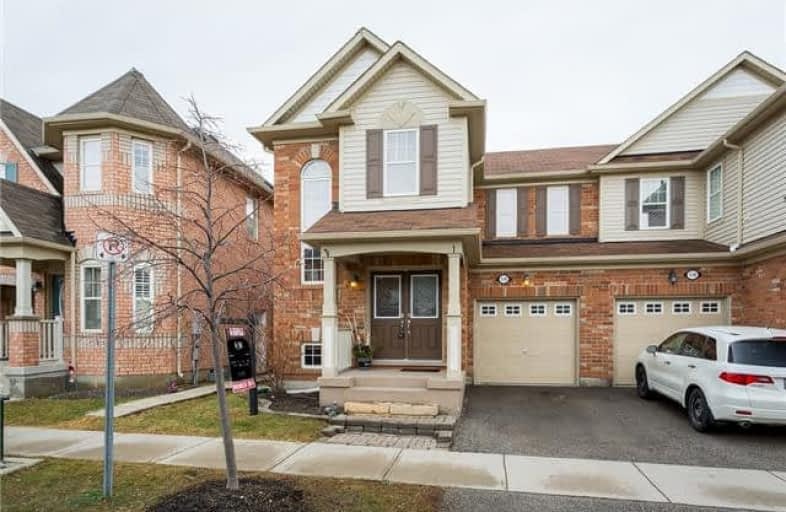Sold on Mar 01, 2018
Note: Property is not currently for sale or for rent.

-
Type: Semi-Detached
-
Style: 2-Storey
-
Lot Size: 28.54 x 80.64 Feet
-
Age: No Data
-
Taxes: $3,107 per year
-
Days on Site: 6 Days
-
Added: Sep 07, 2019 (6 days on market)
-
Updated:
-
Last Checked: 2 months ago
-
MLS®#: W4049099
-
Listed By: Re/max realty specialists inc., brokerage
Beautiful 4 Bdrm Semi Backing Onto Greenspace,Open Concept W/ Sep Din Rm.Entertainer Friendly Ktchn W/ Brkfst Area Overlooking Liv Rm.Hrdwd Flring Throughout Main Flr.Updated Ktchn W/ Abundance Of Cabinetry,New Quartz Countertops&Backsplash Centre Island And Walk-Out To Deck.Freshly Painted In Neutral Colours Throughout.Master Bdrm Feat 4 Pc Ensuite And Large Walk-In Closet. Extension Of Living Space Offered W/ A Skilfully Carried Out Open Concept Bsmnt.
Extras
Fride, Stove, Built- In Dishwasher, Washer & Dryer, All Electric Light Fixtures, All Window Coverings, Garage Opener With Remote(S). Excl: Fridge And Freezer In Basement,
Property Details
Facts for 116 Van Fleet Terrace, Milton
Status
Days on Market: 6
Last Status: Sold
Sold Date: Mar 01, 2018
Closed Date: Apr 26, 2018
Expiry Date: May 23, 2018
Sold Price: $715,000
Unavailable Date: Mar 01, 2018
Input Date: Feb 23, 2018
Property
Status: Sale
Property Type: Semi-Detached
Style: 2-Storey
Area: Milton
Community: Harrison
Availability Date: 90 Days
Inside
Bedrooms: 4
Bathrooms: 3
Kitchens: 1
Rooms: 7
Den/Family Room: No
Air Conditioning: Central Air
Fireplace: No
Laundry Level: Upper
Central Vacuum: Y
Washrooms: 3
Building
Basement: Finished
Basement 2: Full
Heat Type: Forced Air
Heat Source: Gas
Exterior: Brick
Exterior: Vinyl Siding
Water Supply: Municipal
Special Designation: Unknown
Parking
Driveway: Mutual
Garage Spaces: 1
Garage Type: Built-In
Covered Parking Spaces: 1
Total Parking Spaces: 2
Fees
Tax Year: 2017
Tax Legal Description: Pt Lt 165, Pl 20M1019, Pt 11, 20R17924
Taxes: $3,107
Highlights
Feature: Hospital
Feature: Library
Feature: Park
Feature: Public Transit
Feature: School
Land
Cross Street: Derry/Scott
Municipality District: Milton
Fronting On: South
Pool: None
Sewer: Sewers
Lot Depth: 80.64 Feet
Lot Frontage: 28.54 Feet
Zoning: Residential
Additional Media
- Virtual Tour: https://www.youtube.com/watch?v=NxAzQkrbtnU&feature=youtu.be
Rooms
Room details for 116 Van Fleet Terrace, Milton
| Type | Dimensions | Description |
|---|---|---|
| Living Ground | 4.90 x 3.84 | Hardwood Floor, Window, Overlook Greenbelt |
| Dining Ground | 3.35 x 3.71 | Hardwood Floor, Window |
| Kitchen Ground | 5.51 x 3.29 | Ceramic Floor, Quartz Counter, Backsplash |
| Master 2nd | 3.65 x 4.20 | Broadloom, W/I Closet, Window |
| 2nd Br 2nd | 3.04 x 3.10 | Broadloom, Closet, Window |
| 3rd Br 2nd | 3.35 x 2.74 | Broadloom, Closet, Window |
| 4th Br 2nd | 3.04 x 2.74 | Broadloom, Closet, Window |
| Rec Lower | - | Broadloom, Open Concept, Window |

| XXXXXXXX | XXX XX, XXXX |
XXXX XXX XXXX |
$XXX,XXX |
| XXX XX, XXXX |
XXXXXX XXX XXXX |
$XXX,XXX |
| XXXXXXXX XXXX | XXX XX, XXXX | $715,000 XXX XXXX |
| XXXXXXXX XXXXXX | XXX XX, XXXX | $719,900 XXX XXXX |

Our Lady of Victory School
Elementary: CatholicLumen Christi Catholic Elementary School Elementary School
Elementary: CatholicSt. Benedict Elementary Catholic School
Elementary: CatholicAnne J. MacArthur Public School
Elementary: PublicP. L. Robertson Public School
Elementary: PublicEscarpment View Public School
Elementary: PublicE C Drury/Trillium Demonstration School
Secondary: ProvincialErnest C Drury School for the Deaf
Secondary: ProvincialGary Allan High School - Milton
Secondary: PublicMilton District High School
Secondary: PublicJean Vanier Catholic Secondary School
Secondary: CatholicBishop Paul Francis Reding Secondary School
Secondary: Catholic
