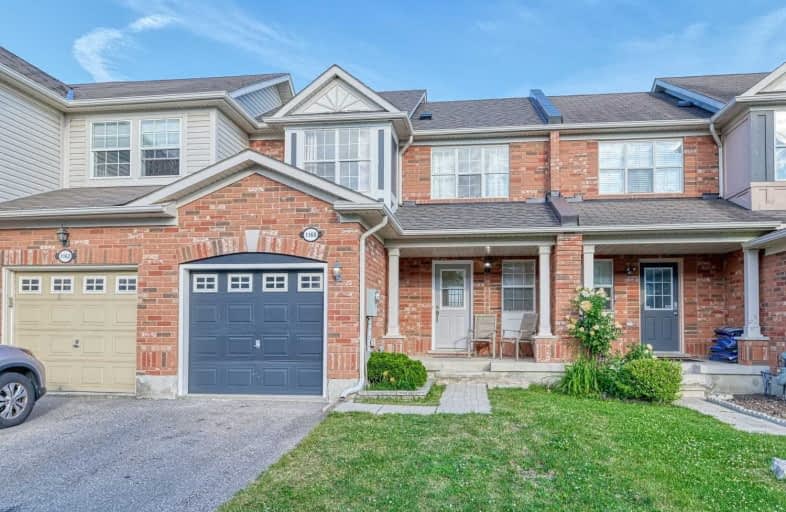Leased on Aug 10, 2020
Note: Property is not currently for sale or for rent.

-
Type: Att/Row/Twnhouse
-
Style: 2-Storey
-
Size: 1100 sqft
-
Lease Term: 1 Year
-
Possession: Immediate
-
All Inclusive: N
-
Lot Size: 23 x 83.7 Feet
-
Age: 6-15 years
-
Days on Site: 8 Days
-
Added: Aug 02, 2020 (1 week on market)
-
Updated:
-
Last Checked: 3 months ago
-
MLS®#: W4855174
-
Listed By: Zolo realty, brokerage
Family Living At Its Finest In This Newly Renovated Very Bright 3 Bed, 3 Bath Freehold Townhouse Backing Onto Park; Open Concept Living/Dining With Huge Windows; Stainless Steel Appliances; W/O To Patio From Kitchen To Private Fenced Yard With Park Access; Finished Basement With Laundry And 3-Piece Washroom; Master With Walk-In Closet And Ensuite Privilege; Walking Distance To Schools And Parks; Come And Look. Love. Live!
Extras
Stainless Steel Fridge, Stove, B/I Dishwasher, Microwave; Washer And Dryer; Electrical Light Fixtures; Window Coverings; Automatic Garage Door Opener And Remote
Property Details
Facts for 1160 McDowell Crescent, Milton
Status
Days on Market: 8
Last Status: Leased
Sold Date: Aug 10, 2020
Closed Date: Sep 01, 2020
Expiry Date: Nov 02, 2020
Sold Price: $2,450
Unavailable Date: Aug 10, 2020
Input Date: Aug 04, 2020
Property
Status: Lease
Property Type: Att/Row/Twnhouse
Style: 2-Storey
Size (sq ft): 1100
Age: 6-15
Area: Milton
Community: Beaty
Availability Date: Immediate
Inside
Bedrooms: 3
Bathrooms: 3
Kitchens: 1
Rooms: 7
Den/Family Room: Yes
Air Conditioning: Central Air
Fireplace: No
Laundry: Ensuite
Laundry Level: Lower
Central Vacuum: N
Washrooms: 3
Utilities
Utilities Included: N
Building
Basement: Finished
Basement 2: Full
Heat Type: Forced Air
Heat Source: Gas
Exterior: Brick
Private Entrance: N
Water Supply: Municipal
Physically Handicapped-Equipped: N
Special Designation: Unknown
Parking
Driveway: Private
Parking Included: Yes
Garage Spaces: 1
Garage Type: Built-In
Covered Parking Spaces: 1
Total Parking Spaces: 2
Fees
Cable Included: No
Central A/C Included: No
Common Elements Included: No
Heating Included: No
Hydro Included: No
Water Included: No
Highlights
Feature: Fenced Yard
Feature: Park
Feature: Public Transit
Feature: School
Land
Cross Street: Thompson Rd & Derry
Municipality District: Milton
Fronting On: South
Parcel Number: 249364531
Pool: None
Sewer: Sewers
Lot Depth: 83.7 Feet
Lot Frontage: 23 Feet
Acres: < .50
Payment Frequency: Monthly
Rooms
Room details for 1160 McDowell Crescent, Milton
| Type | Dimensions | Description |
|---|---|---|
| Living Main | 18.99 x 11.97 | Laminate, Combined W/Dining, Open Concept |
| Dining Main | 18.99 x 11.97 | Laminate, Combined W/Living, Open Concept |
| Kitchen Main | 13.19 x 9.77 | Laminate, W/O To Patio, Stainless Steel Appl |
| Master 2nd | 9.97 x 14.37 | Broadloom, W/I Closet, Ensuite Bath |
| 2nd Br 2nd | 9.28 x 9.97 | Broadloom, Closet, Window |
| 3rd Br 2nd | 10.27 x 9.58 | Broadloom, Closet, Window |
| Rec Bsmt | 18.99 x 12.00 | Laminate, Open Concept, 3 Pc Bath |
| Laundry Bsmt | - |
| XXXXXXXX | XXX XX, XXXX |
XXXXXX XXX XXXX |
$X,XXX |
| XXX XX, XXXX |
XXXXXX XXX XXXX |
$X,XXX | |
| XXXXXXXX | XXX XX, XXXX |
XXXX XXX XXXX |
$XXX,XXX |
| XXX XX, XXXX |
XXXXXX XXX XXXX |
$XXX,XXX | |
| XXXXXXXX | XXX XX, XXXX |
XXXXXXX XXX XXXX |
|
| XXX XX, XXXX |
XXXXXX XXX XXXX |
$XXX,XXX |
| XXXXXXXX XXXXXX | XXX XX, XXXX | $2,450 XXX XXXX |
| XXXXXXXX XXXXXX | XXX XX, XXXX | $2,350 XXX XXXX |
| XXXXXXXX XXXX | XXX XX, XXXX | $685,000 XXX XXXX |
| XXXXXXXX XXXXXX | XXX XX, XXXX | $679,990 XXX XXXX |
| XXXXXXXX XXXXXXX | XXX XX, XXXX | XXX XXXX |
| XXXXXXXX XXXXXX | XXX XX, XXXX | $679,990 XXX XXXX |

Our Lady of Fatima Catholic Elementary School
Elementary: CatholicGuardian Angels Catholic Elementary School
Elementary: CatholicIrma Coulson Elementary Public School
Elementary: PublicBruce Trail Public School
Elementary: PublicTiger Jeet Singh Public School
Elementary: PublicHawthorne Village Public School
Elementary: PublicE C Drury/Trillium Demonstration School
Secondary: ProvincialErnest C Drury School for the Deaf
Secondary: ProvincialGary Allan High School - Milton
Secondary: PublicMilton District High School
Secondary: PublicBishop Paul Francis Reding Secondary School
Secondary: CatholicCraig Kielburger Secondary School
Secondary: Public- 2 bath
- 3 bed
1036 Barclay Circle, Milton, Ontario • L9T 5W5 • 1023 - BE Beaty



