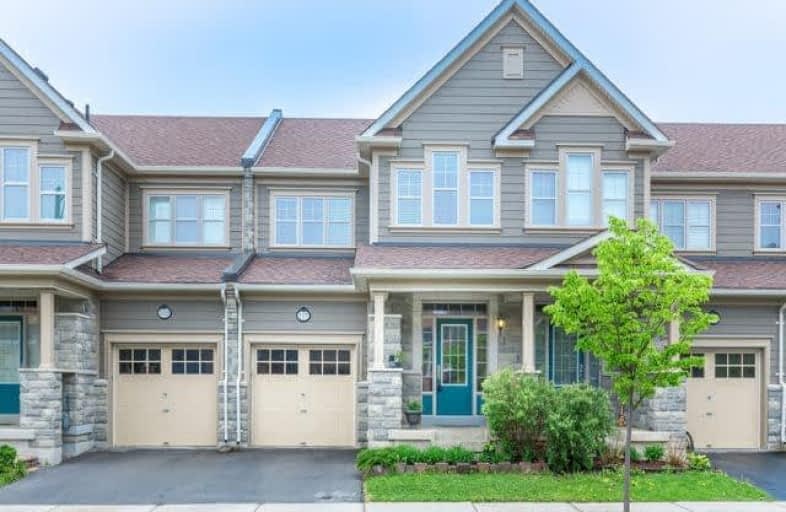Note: Property is not currently for sale or for rent.

-
Type: Att/Row/Twnhouse
-
Style: 2-Storey
-
Lot Size: 21 x 90.22 Feet
-
Age: No Data
-
Taxes: $2,846 per year
-
Days on Site: 7 Days
-
Added: Sep 07, 2019 (1 week on market)
-
Updated:
-
Last Checked: 2 months ago
-
MLS®#: W4136697
-
Listed By: Sutton group realty systems inc., brokerage
Pride Of Ownership! Absolutely Beautiful, 3Bed, 4Bath, Popular Robindale Model By Heathwood Homes. Loaded W/High End Finishes. Rich Hardwood Flooring Throughout. 9' Ceilings. Large Welcoming Foyer W/Mirrored Closets For An Elegant Feel. Garage Access. Tasteful Staircase Open To Below. Open Concept Kitchen Perfect For Entertaining. Upgraded Cabinetry, Ss Appliances, Island, Granite Counters & Breakfast Bar. Sunfilled Great Room W/Lots Of Windows & W/O To Yard.
Extras
Master Retreat With Double Door Entry & Spa-Like Ensuite. Good Sized Principles Rooms & Computer Niche. Prof Finished Basement Features Engineered Hardwood, Open Concept Rec Rm & 3Pc Bath. Extras: All Appliances, Window Covs, Elfs, Gdo.
Property Details
Facts for 117 Aird Court, Milton
Status
Days on Market: 7
Last Status: Sold
Sold Date: May 30, 2018
Closed Date: Aug 15, 2018
Expiry Date: Aug 31, 2018
Sold Price: $650,000
Unavailable Date: May 30, 2018
Input Date: May 23, 2018
Property
Status: Sale
Property Type: Att/Row/Twnhouse
Style: 2-Storey
Area: Milton
Community: Scott
Availability Date: 90 Days
Inside
Bedrooms: 3
Bathrooms: 4
Kitchens: 1
Rooms: 7
Den/Family Room: No
Air Conditioning: Central Air
Fireplace: No
Laundry Level: Lower
Washrooms: 4
Building
Basement: Finished
Basement 2: Full
Heat Type: Forced Air
Heat Source: Gas
Exterior: Stone
Exterior: Vinyl Siding
Water Supply: Municipal
Special Designation: Unknown
Parking
Driveway: Private
Garage Spaces: 1
Garage Type: Built-In
Covered Parking Spaces: 1
Total Parking Spaces: 2
Fees
Tax Year: 2017
Tax Legal Description: Plan 20M1089 Pt Blk 29 Rp 20R19096 Parts 8 And 9
Taxes: $2,846
Highlights
Feature: Fenced Yard
Feature: Hospital
Feature: Park
Feature: School
Land
Cross Street: Duncan Lane/ Scott B
Municipality District: Milton
Fronting On: North
Pool: None
Sewer: Sewers
Lot Depth: 90.22 Feet
Lot Frontage: 21 Feet
Additional Media
- Virtual Tour: http://www.houssmax.ca/vtournb/c6233788
Rooms
Room details for 117 Aird Court, Milton
| Type | Dimensions | Description |
|---|---|---|
| Foyer Main | - | Ceramic Floor, Mirrored Closet, Access To Garage |
| Living Main | 3.35 x 6.10 | Hardwood Floor, Large Window, Combined W/Dining |
| Dining Main | 3.35 x 6.10 | Hardwood Floor, Large Window, W/O To Yard |
| Breakfast Main | 3.35 x 3.81 | Ceramic Floor, Combined W/Kitchen, Centre Island |
| Kitchen Main | 2.75 x 3.81 | Ceramic Floor, Stainless Steel Appl, Ceramic Back Splash |
| Master 2nd | 5.18 x 6.12 | Hardwood Floor, 3 Pc Ensuite, W/I Closet |
| 2nd Br 2nd | 3.00 x 3.48 | Hardwood Floor, Large Closet, 4 Pc Bath |
| 3rd Br 2nd | 3.00 x 3.35 | Hardwood Floor, Large Closet, Large Window |
| Study 2nd | - | Hardwood Floor, Open Concept, Networked |
| Rec Bsmt | 3.93 x 6.37 | Hardwood Floor, 3 Pc Bath, Open Concept |
| XXXXXXXX | XXX XX, XXXX |
XXXX XXX XXXX |
$XXX,XXX |
| XXX XX, XXXX |
XXXXXX XXX XXXX |
$XXX,XXX |
| XXXXXXXX XXXX | XXX XX, XXXX | $650,000 XXX XXXX |
| XXXXXXXX XXXXXX | XXX XX, XXXX | $659,900 XXX XXXX |

J M Denyes Public School
Elementary: PublicMartin Street Public School
Elementary: PublicOur Lady of Victory School
Elementary: CatholicHoly Rosary Separate School
Elementary: CatholicQueen of Heaven Elementary Catholic School
Elementary: CatholicEscarpment View Public School
Elementary: PublicE C Drury/Trillium Demonstration School
Secondary: ProvincialErnest C Drury School for the Deaf
Secondary: ProvincialGary Allan High School - Milton
Secondary: PublicMilton District High School
Secondary: PublicJean Vanier Catholic Secondary School
Secondary: CatholicBishop Paul Francis Reding Secondary School
Secondary: Catholic- 2 bath
- 3 bed
75 McCandless Court, Milton, Ontario • L9T 2C4 • 1033 - HA Harrison



