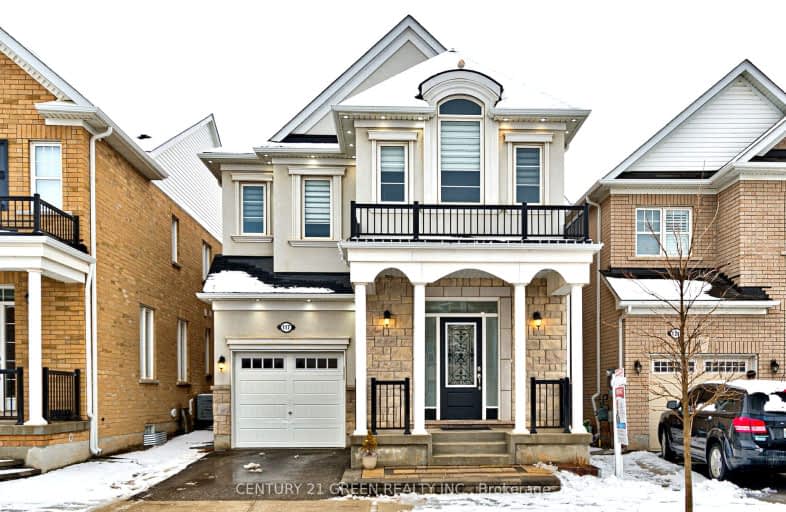Car-Dependent
- Most errands require a car.
Some Transit
- Most errands require a car.
Somewhat Bikeable
- Most errands require a car.

Boyne Public School
Elementary: PublicLumen Christi Catholic Elementary School Elementary School
Elementary: CatholicSt. Benedict Elementary Catholic School
Elementary: CatholicOur Lady of Fatima Catholic Elementary School
Elementary: CatholicAnne J. MacArthur Public School
Elementary: PublicP. L. Robertson Public School
Elementary: PublicE C Drury/Trillium Demonstration School
Secondary: ProvincialErnest C Drury School for the Deaf
Secondary: ProvincialGary Allan High School - Milton
Secondary: PublicMilton District High School
Secondary: PublicJean Vanier Catholic Secondary School
Secondary: CatholicCraig Kielburger Secondary School
Secondary: Public-
St Louis Bar and Grill
604 Santa Maria Boulevard, Milton, ON L9T 6J5 2.2km -
Ned Devine's Irish Pub
575 Ontario Street S, Milton, ON L9T 2N2 2.65km -
Champs Family Entertainment Centre
300 Bronte Street S, Milton, ON L9T 1Y8 2.94km
-
Tim Hortons - Milton Hospital
7030 Derry Rd. E, Milton, ON L9T 7H6 1.91km -
Tim Horton's
6941 Derry Road, Milton, ON L9T 7H5 2.19km -
Tim Hortons
1098 Thompons Road S, Milton, ON L9T 2X5 2.77km
-
Reebok CrossFit FirePower
705 Nipissing Road, Milton, ON L9T 4Z5 4.26km -
GoodLife Fitness
820 Main St East, Milton, ON L9T 0J4 4.82km -
LA Fitness
1117 Maple Ave, Milton, ON L9T 0A5 6.07km
-
Rexall Pharmacy
6541 Derry Road, Milton, ON L9T 7W1 2.13km -
Shoppers Drug Mart
6941 Derry Road W, Milton, ON L9T 7H5 2.02km -
Shoppers Drug Mart
1020 Kennedy Circle, Milton, ON L9T 5S4 2.91km
-
Bento Sushi
1035 Bronte Street S, Milton, ON L9T 8X3 0.59km -
Pizzaville
1015 Bronte Street South, Unit 2, Milton, ON L9T 8X3 0.61km -
Biryani Boyz
1594 Leger Way, Unit 3, Milton, ON L9E 0B9 1.01km
-
Milton Mall
55 Ontario Street S, Milton, ON L9T 2M3 4.09km -
SmartCentres Milton
1280 Steeles Avenue E, Milton, ON L9T 6P1 6.72km -
Untouchables Sports Cards and Gaming
100 Nipissing Road, Milton, ON L9T 5B3 4.21km
-
Sobeys
1035 Bronte St S, Milton, ON L9T 8X3 0.6km -
John's No Frills
6520 Derry Road W, Milton, ON L9T 7Z3 2.05km -
Kabul Farms Supermarket
550 Ontario Street S, Milton, ON L9T 3M9 2.64km
-
LCBO
830 Main St E, Milton, ON L9T 0J4 4.83km -
LCBO
3041 Walkers Line, Burlington, ON L5L 5Z6 10.33km -
LCBO
251 Oak Walk Dr, Oakville, ON L6H 6M3 10.81km
-
Petro Canada
620 Thompson Road S, Milton, ON L9T 0H1 3.47km -
Petro-Canada
235 Steeles Ave E, Milton, ON L9T 1Y2 5.29km -
Milton Nissan
585 Steeles Avenue E, Milton, ON L9T 5.62km
-
Milton Players Theatre Group
295 Alliance Road, Milton, ON L9T 4W8 5.54km -
Cineplex Cinemas - Milton
1175 Maple Avenue, Milton, ON L9T 0A5 6.08km -
Cineplex Cinemas
3531 Wyecroft Road, Oakville, ON L6L 0B7 13.04km
-
Milton Public Library
1010 Main Street E, Milton, ON L9T 6P7 4.98km -
White Oaks Branch - Oakville Public Library
1070 McCraney Street E, Oakville, ON L6H 2R6 12.49km -
Meadowvale Branch Library
6677 Meadowvale Town Centre Circle, Mississauga, ON L5N 2R5 13.36km
-
Milton District Hospital
725 Bronte Street S, Milton, ON L9T 9K1 1.83km -
Oakville Trafalgar Memorial Hospital
3001 Hospital Gate, Oakville, ON L6M 0L8 8.12km -
Market Place Medical Center
1015 Bronte Street S, Unit 5B, Milton, ON L9T 8X3 0.6km
-
Bristol Park
2.73km -
Coates Neighbourhood Park South
776 Philbrook Dr (Philbrook & Cousens Terrace), Milton ON 2.77km -
Sherwood District Park
3.59km
-
CIBC
147 Main St E (Main street), Milton ON L9T 1N7 3.95km -
RBC Royal Bank
2501 3rd Line (Dundas St W), Oakville ON L6M 5A9 8.46km -
Paul Spiro - Mortgage Specialist - RBC
489 Dundas St W, Oakville ON L6M 1L9 9.09km
- 3 bath
- 4 bed
- 2000 sqft
476 Bergamot Avenue, Milton, Ontario • L9E 1T8 • 1039 - MI Rural Milton
- 3 bath
- 4 bed
- 2000 sqft
409 Scott Boulevard, Milton, Ontario • L9T 0T1 • 1036 - SC Scott
- 3 bath
- 4 bed
- 2000 sqft
1081 Holdsworth Crescent, Milton, Ontario • L9T 0C1 • 1028 - CO Coates
- 5 bath
- 4 bed
- 2500 sqft
455 Cedric Terrace, Milton, Ontario • L9T 7T1 • 1033 - HA Harrison
- 4 bath
- 4 bed
- 2500 sqft
448 Downes Jackson Heights, Milton, Ontario • L9T 8V7 • Harrison













