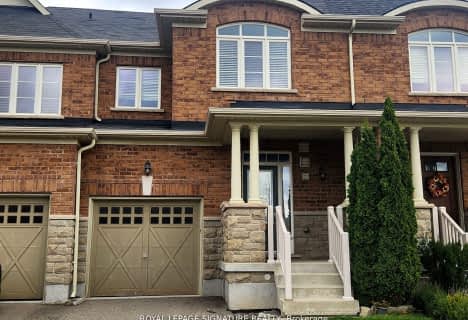
Video Tour

Our Lady of Fatima Catholic Elementary School
Elementary: Catholic
1.33 km
Guardian Angels Catholic Elementary School
Elementary: Catholic
0.29 km
Irma Coulson Elementary Public School
Elementary: Public
0.76 km
Bruce Trail Public School
Elementary: Public
0.96 km
Tiger Jeet Singh Public School
Elementary: Public
1.24 km
Hawthorne Village Public School
Elementary: Public
0.41 km
E C Drury/Trillium Demonstration School
Secondary: Provincial
2.20 km
Ernest C Drury School for the Deaf
Secondary: Provincial
2.05 km
Gary Allan High School - Milton
Secondary: Public
2.31 km
Milton District High School
Secondary: Public
2.57 km
Bishop Paul Francis Reding Secondary School
Secondary: Catholic
2.32 km
Craig Kielburger Secondary School
Secondary: Public
1.27 km











