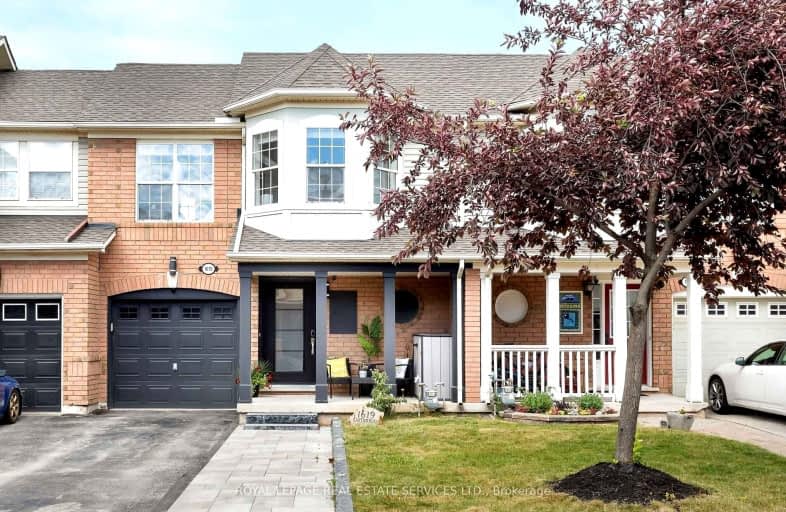Car-Dependent
- Most errands require a car.
Some Transit
- Most errands require a car.
Somewhat Bikeable
- Most errands require a car.

St Peters School
Elementary: CatholicGuardian Angels Catholic Elementary School
Elementary: CatholicSt. Anthony of Padua Catholic Elementary School
Elementary: CatholicIrma Coulson Elementary Public School
Elementary: PublicBruce Trail Public School
Elementary: PublicHawthorne Village Public School
Elementary: PublicE C Drury/Trillium Demonstration School
Secondary: ProvincialErnest C Drury School for the Deaf
Secondary: ProvincialGary Allan High School - Milton
Secondary: PublicMilton District High School
Secondary: PublicBishop Paul Francis Reding Secondary School
Secondary: CatholicCraig Kielburger Secondary School
Secondary: Public-
Trudeau Park
0.29km -
Beaty Neighbourhood Park South
820 Bennett Blvd, Milton ON 2.01km -
Meighen Park
2.35km
-
TD Canada Trust Branch and ATM
810 Main St E, Milton ON L9T 0J4 2.3km -
TD Bank Financial Group
1040 Kennedy Cir, Milton ON L9T 0J9 2.87km -
CIBC
147 Main St E (Main street), Milton ON L9T 1N7 4.19km








