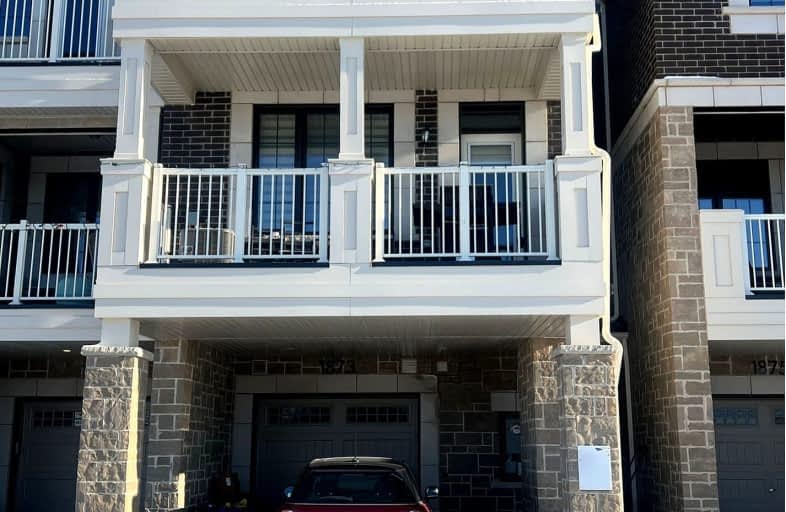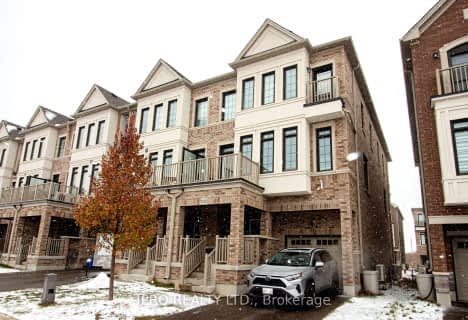Car-Dependent
- Almost all errands require a car.
Some Transit
- Most errands require a car.
Somewhat Bikeable
- Most errands require a car.

Our Lady of Fatima Catholic Elementary School
Elementary: CatholicGuardian Angels Catholic Elementary School
Elementary: CatholicIrma Coulson Elementary Public School
Elementary: PublicBruce Trail Public School
Elementary: PublicTiger Jeet Singh Public School
Elementary: PublicHawthorne Village Public School
Elementary: PublicE C Drury/Trillium Demonstration School
Secondary: ProvincialErnest C Drury School for the Deaf
Secondary: ProvincialGary Allan High School - Milton
Secondary: PublicJean Vanier Catholic Secondary School
Secondary: CatholicBishop Paul Francis Reding Secondary School
Secondary: CatholicCraig Kielburger Secondary School
Secondary: Public-
Oakview Park
1409 Storey Dr, Milton ON 1.07km -
Beaty Neighbourhood Park South
820 Bennett Blvd, Milton ON 1.96km -
Clark Splash Pad
Sinclaire Ave, Milton ON 2.77km
-
TD Bank Financial Group
1040 Kennedy Cir, Milton ON L9T 0J9 2km -
CIBC
7548 Trafalgar Rd, Hornby ON L0P 1E0 5.67km -
BMO Bank of Montreal
325 Dundas St E, Oakville ON L6H 7E3 8.48km














