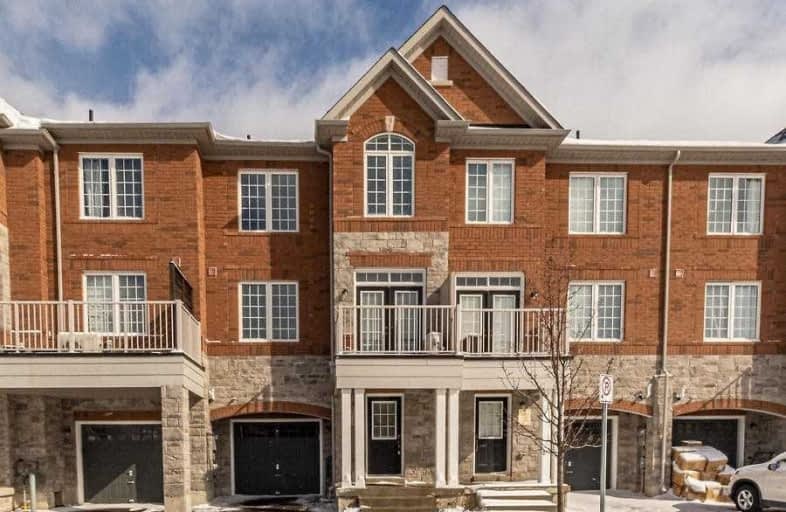Sold on Mar 10, 2020
Note: Property is not currently for sale or for rent.

-
Type: Att/Row/Twnhouse
-
Style: 3-Storey
-
Size: 1100 sqft
-
Lot Size: 19.69 x 44.36 Feet
-
Age: New
-
Taxes: $2,612 per year
-
Days on Site: 11 Days
-
Added: Feb 27, 2020 (1 week on market)
-
Updated:
-
Last Checked: 3 months ago
-
MLS®#: W4703824
-
Listed By: Re/max real estate centre inc., brokerage
Immaculate 2 Bed, 2 Full Baths, 2 Year Old Town Home In Most Desirable Harrison Location With Escarpment Views. 9 Feet Ceilings, Upgrades/Hardwood/Upgraded Kitchen With Island, S/S Appliances, Quartzctps & Backsplash, Upgraded Crown Mouldings, Upgraded Shower Heads, 3 Car Parking, No Sidewalk.
Extras
Close To Hospital, Public Transportion, Biking & Walking Paths, Escarpment, Schools, Plazas. House Is In Immaculate Condition, Excellent Layout On All Levels. Chamberlain Smart Phone Controlled Ultra-Quiet & Strong Belt Drive Garage Door.
Property Details
Facts for 1176 Durno Court, Milton
Status
Days on Market: 11
Last Status: Sold
Sold Date: Mar 10, 2020
Closed Date: Apr 07, 2020
Expiry Date: May 27, 2020
Sold Price: $630,000
Unavailable Date: Mar 10, 2020
Input Date: Feb 27, 2020
Property
Status: Sale
Property Type: Att/Row/Twnhouse
Style: 3-Storey
Size (sq ft): 1100
Age: New
Area: Milton
Community: Harrison
Availability Date: Or Earlier
Inside
Bedrooms: 2
Bathrooms: 3
Kitchens: 1
Rooms: 6
Den/Family Room: No
Air Conditioning: Central Air
Fireplace: No
Central Vacuum: N
Washrooms: 3
Building
Basement: None
Heat Type: Forced Air
Heat Source: Gas
Exterior: Brick
Exterior: Stone
UFFI: No
Water Supply: Municipal
Special Designation: Unknown
Parking
Driveway: Private
Garage Spaces: 1
Garage Type: Built-In
Covered Parking Spaces: 2
Total Parking Spaces: 3
Fees
Tax Year: 2019
Tax Legal Description: Plan 20M1127 Ptblk151 Rp20R20036 Parts 2 And 3
Taxes: $2,612
Highlights
Feature: Hospital
Feature: Public Transit
Feature: School
Land
Cross Street: Louis Saint Laurent
Municipality District: Milton
Fronting On: East
Pool: None
Sewer: Sewers
Lot Depth: 44.36 Feet
Lot Frontage: 19.69 Feet
Additional Media
- Virtual Tour: http://www.myvisuallistings.com/vtnb/292138
Rooms
Room details for 1176 Durno Court, Milton
| Type | Dimensions | Description |
|---|---|---|
| Living 2nd | 3.93 x 5.65 | Combined W/Dining, O/Looks Frontyard, Hardwood Floor |
| Dining 2nd | 3.93 x 5.65 | Combined W/Living, Open Concept, Hardwood Floor |
| Kitchen 2nd | 3.21 x 3.83 | Eat-In Kitchen, Updated |
| Master 3rd | 2.82 x 4.76 | 4 Pc Ensuite, W/I Closet, Broadloom |
| 2nd Br 3rd | 2.73 x 2.70 | O/Looks Frontyard, W/I Closet, Broadloom |
| Foyer Ground | - | Ceramic Floor |
| XXXXXXXX | XXX XX, XXXX |
XXXX XXX XXXX |
$XXX,XXX |
| XXX XX, XXXX |
XXXXXX XXX XXXX |
$XXX,XXX |
| XXXXXXXX XXXX | XXX XX, XXXX | $630,000 XXX XXXX |
| XXXXXXXX XXXXXX | XXX XX, XXXX | $584,900 XXX XXXX |

Boyne Public School
Elementary: PublicLumen Christi Catholic Elementary School Elementary School
Elementary: CatholicSt. Benedict Elementary Catholic School
Elementary: CatholicAnne J. MacArthur Public School
Elementary: PublicP. L. Robertson Public School
Elementary: PublicEscarpment View Public School
Elementary: PublicE C Drury/Trillium Demonstration School
Secondary: ProvincialErnest C Drury School for the Deaf
Secondary: ProvincialGary Allan High School - Milton
Secondary: PublicMilton District High School
Secondary: PublicJean Vanier Catholic Secondary School
Secondary: CatholicBishop Paul Francis Reding Secondary School
Secondary: Catholic

