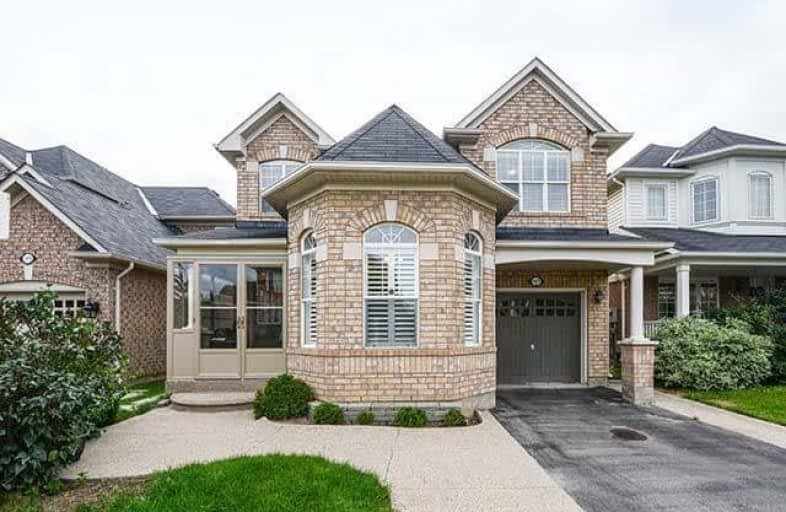Note: Property is not currently for sale or for rent.

-
Type: Detached
-
Style: 2-Storey
-
Lot Size: 36.09 x 80.38 Feet
-
Age: No Data
-
Taxes: $3,738 per year
-
Days on Site: 38 Days
-
Added: Sep 07, 2019 (1 month on market)
-
Updated:
-
Last Checked: 2 months ago
-
MLS®#: W4249131
-
Listed By: Homelife maple leaf realty ltd., brokerage
Beautiful&Spacious Detached Mattamy "Sterling" Model. Excellent Location. Truly Loaded W/ Upgrades. Brazilian Cherry Hardwood Throughout, Hardwood Stairs, Open Concept Main Flr, Gourmet E/Kitchen, Backsplash, Cntr Island, Granite Countertop. 2nd Flr Laundry, Large Bsmt W/ Look Out Window. Gorgeous Landscaping W/ New Front Patio Glass Enclosure,Plenty Of Parking W/ Double Drive, Raised Aggregate Walkway & Beautiful 2 Level Deck W/ Natural Gas Bbq Connection.
Extras
High End Appliances,Jenn Air Gas Stove & D/W. Lg Washer&Dryer W/ Pedestals. Over The Range Microwave,Fridge. Led Lights&California Shutters On Main Flr. Living Room W/ 12Ft Ceiling. Sep Fam Room. Bmnt Washroom Mirror Is Excluded.
Property Details
Facts for 1177 Barr Crescent, Milton
Status
Days on Market: 38
Last Status: Sold
Sold Date: Oct 24, 2018
Closed Date: Nov 07, 2018
Expiry Date: Mar 08, 2019
Sold Price: $795,000
Unavailable Date: Oct 24, 2018
Input Date: Sep 16, 2018
Property
Status: Sale
Property Type: Detached
Style: 2-Storey
Area: Milton
Community: Beaty
Availability Date: 30/60/90
Inside
Bedrooms: 4
Bathrooms: 4
Kitchens: 1
Rooms: 11
Den/Family Room: Yes
Air Conditioning: Central Air
Fireplace: No
Laundry Level: Upper
Washrooms: 4
Building
Basement: Finished
Heat Type: Forced Air
Heat Source: Gas
Exterior: Brick
Exterior: Stone
Water Supply: Municipal
Special Designation: Unknown
Parking
Driveway: Private
Garage Spaces: 1
Garage Type: Attached
Covered Parking Spaces: 1
Total Parking Spaces: 2
Fees
Tax Year: 2018
Tax Legal Description: Lt 91 Pl 20M932
Taxes: $3,738
Highlights
Feature: Park
Feature: Public Transit
Feature: School
Land
Cross Street: Thompson/Hepburn
Municipality District: Milton
Fronting On: South
Pool: None
Sewer: Sewers
Lot Depth: 80.38 Feet
Lot Frontage: 36.09 Feet
Additional Media
- Virtual Tour: http://www.virtualtourrealestate.ca/September2018/Sep7DUnbranded/
Rooms
Room details for 1177 Barr Crescent, Milton
| Type | Dimensions | Description |
|---|---|---|
| Living Ground | 3.35 x 3.35 | Window, Hardwood Floor, California Shutters |
| Dining Ground | 3.36 x 3.04 | Window, Hardwood Floor, California Shutters |
| Family Ground | 3.65 x 4.88 | Bay Window, Hardwood Floor, California Shutters |
| Kitchen Ground | 2.44 x 3.76 | W/O To Deck, Centre Island |
| Breakfast Ground | 2.44 x 3.04 | |
| Master 2nd | 3.35 x 4.36 | W/I Closet, Hardwood Floor |
| 2nd Br 2nd | 2.97 x 3.10 | Large Closet, Hardwood Floor |
| 3rd Br 2nd | 3.10 x 3.04 | Large Closet, Hardwood Floor |
| 4th Br 2nd | 3.04 x 3.04 | Large Closet, Hardwood Floor |
| Rec Bsmt | 3.65 x 8.64 | Broadloom, Large Window, Pot Lights |
| Laundry 2nd | - |
| XXXXXXXX | XXX XX, XXXX |
XXXX XXX XXXX |
$XXX,XXX |
| XXX XX, XXXX |
XXXXXX XXX XXXX |
$XXX,XXX | |
| XXXXXXXX | XXX XX, XXXX |
XXXXXXX XXX XXXX |
|
| XXX XX, XXXX |
XXXXXX XXX XXXX |
$XXX,XXX |
| XXXXXXXX XXXX | XXX XX, XXXX | $795,000 XXX XXXX |
| XXXXXXXX XXXXXX | XXX XX, XXXX | $799,000 XXX XXXX |
| XXXXXXXX XXXXXXX | XXX XX, XXXX | XXX XXXX |
| XXXXXXXX XXXXXX | XXX XX, XXXX | $849,900 XXX XXXX |

Our Lady of Fatima Catholic Elementary School
Elementary: CatholicGuardian Angels Catholic Elementary School
Elementary: CatholicIrma Coulson Elementary Public School
Elementary: PublicBruce Trail Public School
Elementary: PublicTiger Jeet Singh Public School
Elementary: PublicHawthorne Village Public School
Elementary: PublicE C Drury/Trillium Demonstration School
Secondary: ProvincialErnest C Drury School for the Deaf
Secondary: ProvincialGary Allan High School - Milton
Secondary: PublicJean Vanier Catholic Secondary School
Secondary: CatholicBishop Paul Francis Reding Secondary School
Secondary: CatholicCraig Kielburger Secondary School
Secondary: Public- 1 bath
- 4 bed
769 Cabot Trail, Milton, Ontario • L9T 3R8 • Dorset Park
- 1 bath
- 4 bed
- 1100 sqft
769 Cabot Trail, Milton, Ontario • L9T 3R8 • Dorset Park




