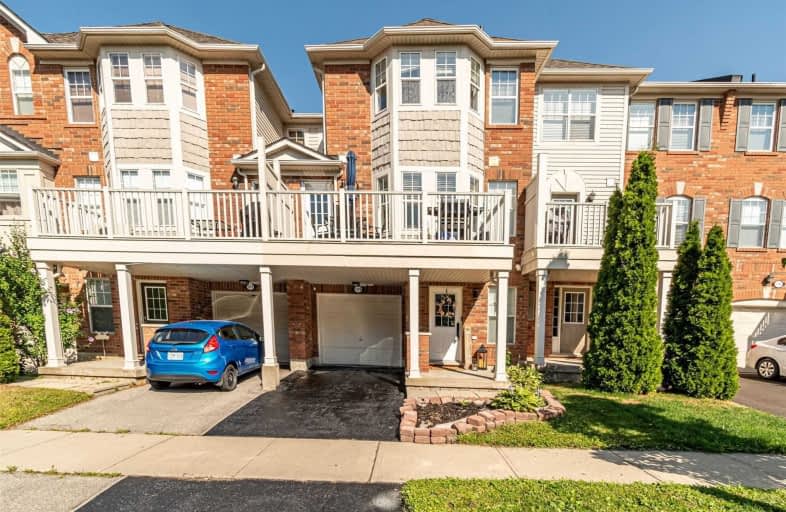Sold on Sep 04, 2020
Note: Property is not currently for sale or for rent.

-
Type: Att/Row/Twnhouse
-
Style: 3-Storey
-
Size: 1100 sqft
-
Lot Size: 19.85 x 44.29 Feet
-
Age: 6-15 years
-
Taxes: $2,601 per year
-
Days on Site: 43 Days
-
Added: Jul 23, 2020 (1 month on market)
-
Updated:
-
Last Checked: 3 months ago
-
MLS®#: W4844109
-
Listed By: Re/max realty specialists inc., brokerage
Show Stopper 10 +++, Fully Upgraded Like Model Home, Open Concept Layout, Sun Filled, Freshly Paint, Beautiful Light Fixtures, Granite Counter Tops, Backslash, Laminate Floors Throughout Except Stairs, S/S Appliances, Accent Walls Access From Garage To Home, Close To Schools, Park, Shopping, Gorgeous Curb Appeal. No Condo Fee, True Pride Of Ownership.
Extras
Stainless Steel Appliances, Brand New Washer/Dryer, All Elf's, Built-In Dishwasher, Central A/C, Garage Door Opener, Window Coverings. Brand New Hot Water Tank (Rental). Second Fridge In The Garage Is Excluded.
Property Details
Facts for 1179 Barnard Drive, Milton
Status
Days on Market: 43
Last Status: Sold
Sold Date: Sep 04, 2020
Closed Date: Oct 29, 2020
Expiry Date: Jan 22, 2021
Sold Price: $655,000
Unavailable Date: Sep 04, 2020
Input Date: Jul 24, 2020
Property
Status: Sale
Property Type: Att/Row/Twnhouse
Style: 3-Storey
Size (sq ft): 1100
Age: 6-15
Area: Milton
Community: Beaty
Availability Date: Flexible
Inside
Bedrooms: 3
Bathrooms: 2
Kitchens: 1
Rooms: 7
Den/Family Room: Yes
Air Conditioning: Central Air
Fireplace: No
Washrooms: 2
Building
Basement: Finished
Heat Type: Forced Air
Heat Source: Gas
Exterior: Brick
Water Supply: Municipal
Special Designation: Unknown
Parking
Driveway: Available
Garage Spaces: 1
Garage Type: Attached
Covered Parking Spaces: 1
Total Parking Spaces: 2
Fees
Tax Year: 2020
Tax Legal Description: Plan 20M921 Pt Blk 5 Rp 20R 16024 Parts 4 And 5
Taxes: $2,601
Highlights
Feature: Hospital
Feature: Park
Feature: Place Of Worship
Feature: Rec Centre
Feature: School
Land
Cross Street: Thompson & Derry
Municipality District: Milton
Fronting On: South
Pool: None
Sewer: Sewers
Lot Depth: 44.29 Feet
Lot Frontage: 19.85 Feet
Lot Irregularities: Upgraded Home
Additional Media
- Virtual Tour: http://view.tours4listings.com/cp/172f4c31/
Rooms
Room details for 1179 Barnard Drive, Milton
| Type | Dimensions | Description |
|---|---|---|
| Living 2nd | 4.47 x 2.88 | Combined W/Dining, Bay Window, Laminate |
| Dining 2nd | 3.88 x 2.92 | Open Concept, W/O To Balcony, Laminate |
| Kitchen 2nd | 3.14 x 4.04 | Granite Counter, Backsplash, Ceramic Floor |
| Master 3rd | 3.64 x 3.13 | Closet, Window, Laminate |
| 2nd Br 3rd | 3.45 x 2.39 | Closet, Window, Laminate |
| 3rd Br 3rd | 3.49 x 2.38 | Closet, Window, Laminate |
| Den Ground | 3.06 x 2.74 | Open Concept, Access To Garage, Ceramic Floor |
| XXXXXXXX | XXX XX, XXXX |
XXXX XXX XXXX |
$XXX,XXX |
| XXX XX, XXXX |
XXXXXX XXX XXXX |
$XXX,XXX | |
| XXXXXXXX | XXX XX, XXXX |
XXXX XXX XXXX |
$XXX,XXX |
| XXX XX, XXXX |
XXXXXX XXX XXXX |
$XXX,XXX | |
| XXXXXXXX | XXX XX, XXXX |
XXXXXXX XXX XXXX |
|
| XXX XX, XXXX |
XXXXXX XXX XXXX |
$XXX,XXX | |
| XXXXXXXX | XXX XX, XXXX |
XXXXXXX XXX XXXX |
|
| XXX XX, XXXX |
XXXXXX XXX XXXX |
$XXX,XXX |
| XXXXXXXX XXXX | XXX XX, XXXX | $655,000 XXX XXXX |
| XXXXXXXX XXXXXX | XXX XX, XXXX | $659,900 XXX XXXX |
| XXXXXXXX XXXX | XXX XX, XXXX | $510,000 XXX XXXX |
| XXXXXXXX XXXXXX | XXX XX, XXXX | $517,900 XXX XXXX |
| XXXXXXXX XXXXXXX | XXX XX, XXXX | XXX XXXX |
| XXXXXXXX XXXXXX | XXX XX, XXXX | $517,900 XXX XXXX |
| XXXXXXXX XXXXXXX | XXX XX, XXXX | XXX XXXX |
| XXXXXXXX XXXXXX | XXX XX, XXXX | $534,900 XXX XXXX |

Our Lady of Fatima Catholic Elementary School
Elementary: CatholicGuardian Angels Catholic Elementary School
Elementary: CatholicIrma Coulson Elementary Public School
Elementary: PublicBruce Trail Public School
Elementary: PublicTiger Jeet Singh Public School
Elementary: PublicHawthorne Village Public School
Elementary: PublicE C Drury/Trillium Demonstration School
Secondary: ProvincialErnest C Drury School for the Deaf
Secondary: ProvincialGary Allan High School - Milton
Secondary: PublicMilton District High School
Secondary: PublicBishop Paul Francis Reding Secondary School
Secondary: CatholicCraig Kielburger Secondary School
Secondary: Public- 3 bath
- 3 bed
- 3 bath
- 3 bed
1195 Chapman Crescent, Milton, Ontario • L9T 0T5 • 1027 - CL Clarke




