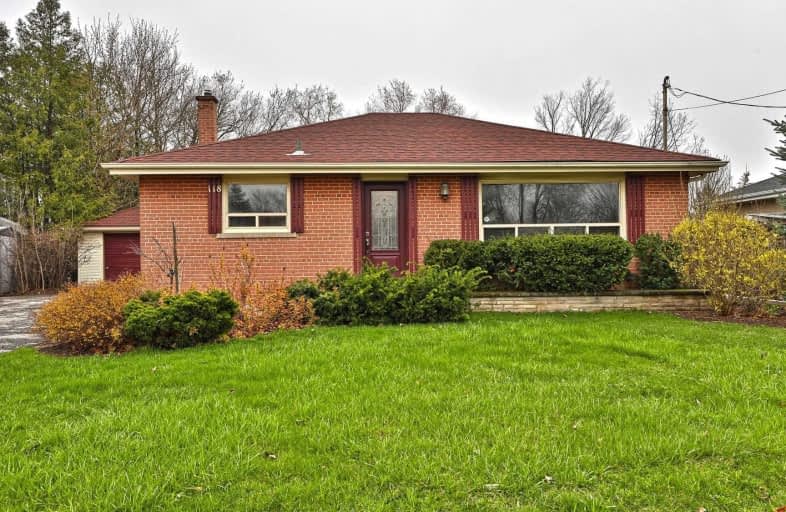Sold on May 18, 2019
Note: Property is not currently for sale or for rent.

-
Type: Detached
-
Style: Bungalow
-
Size: 700 sqft
-
Lot Size: 60.8 x 125 Feet
-
Age: 51-99 years
-
Taxes: $3,035 per year
-
Days on Site: 2 Days
-
Added: Sep 07, 2019 (2 days on market)
-
Updated:
-
Last Checked: 3 months ago
-
MLS®#: W4452377
-
Listed By: Re/max aboutowne realty corp., brokerage
Great Opportunity In Mature Area Of Milton. Solid Brick 3 Bedroom Bungalow With Over-Sized Detached Garage. Large 60' X 125' Lot, Slight Pie Provides 134' Along East Side And 75' Across The Back. Finished Basement W/Separate Entrance W/2 Bedrooms, Recreation Room,Kitchen & Full Bath, Great In-Law Possibilities. Short Walk To Jm Denyes Public School & Milton District Hs
Property Details
Facts for 118 Heslop Road, Milton
Status
Days on Market: 2
Last Status: Sold
Sold Date: May 18, 2019
Closed Date: Jul 18, 2019
Expiry Date: Aug 31, 2019
Sold Price: $640,000
Unavailable Date: May 18, 2019
Input Date: May 16, 2019
Prior LSC: Listing with no contract changes
Property
Status: Sale
Property Type: Detached
Style: Bungalow
Size (sq ft): 700
Age: 51-99
Area: Milton
Community: Bronte Meadows
Availability Date: Immed/Tba
Assessment Amount: $494,000
Assessment Year: 2016
Inside
Bedrooms: 3
Bedrooms Plus: 2
Bathrooms: 2
Kitchens: 1
Kitchens Plus: 1
Rooms: 6
Den/Family Room: No
Air Conditioning: Central Air
Fireplace: No
Laundry Level: Lower
Central Vacuum: N
Washrooms: 2
Building
Basement: Finished
Basement 2: Sep Entrance
Heat Type: Forced Air
Heat Source: Gas
Exterior: Brick
Elevator: N
UFFI: No
Energy Certificate: N
Green Verification Status: N
Water Supply: Municipal
Physically Handicapped-Equipped: N
Special Designation: Unknown
Retirement: N
Parking
Driveway: Mutual
Parking Included: No
Garage Spaces: 1
Garage Type: Detached
Covered Parking Spaces: 4
Total Parking Spaces: 5
Fees
Tax Year: 2018
Central A/C Included: No
Common Elements Included: No
Heating Included: No
Hydro Included: No
Water Included: No
Tax Legal Description: Lt 92, Pl 556 ; S/T 43688 ; Milton
Taxes: $3,035
Highlights
Feature: Hospital
Feature: Level
Feature: Park
Feature: Public Transit
Feature: School
Land
Cross Street: Bronte To Heslop
Municipality District: Milton
Fronting On: South
Parcel Number: 249570132
Pool: None
Sewer: Sewers
Lot Depth: 125 Feet
Lot Frontage: 60.8 Feet
Lot Irregularities: 75.12' X 134.72' - Re
Acres: < .50
Zoning: Residential
Rooms
Room details for 118 Heslop Road, Milton
| Type | Dimensions | Description |
|---|---|---|
| Kitchen Main | 3.12 x 3.18 | |
| Family Main | 4.24 x 5.23 | |
| Master Main | 2.41 x 4.24 | |
| Br Main | 2.87 x 4.24 | |
| Br Main | 2.41 x 3.20 | |
| Rec Bsmt | 4.17 x 4.83 | |
| Kitchen Bsmt | 3.12 x 3.63 | |
| Br Bsmt | 2.72 x 3.48 | |
| Br Bsmt | 3.28 x 3.43 | |
| Laundry Bsmt | 4.11 x 5.31 | |
| Bathroom Main | - | 4 Pc Bath |
| Bathroom Bsmt | - | 4 Pc Bath |
| XXXXXXXX | XXX XX, XXXX |
XXXX XXX XXXX |
$XXX,XXX |
| XXX XX, XXXX |
XXXXXX XXX XXXX |
$XXX,XXX | |
| XXXXXXXX | XXX XX, XXXX |
XXXXXXX XXX XXXX |
|
| XXX XX, XXXX |
XXXXXX XXX XXXX |
$XXX,XXX |
| XXXXXXXX XXXX | XXX XX, XXXX | $640,000 XXX XXXX |
| XXXXXXXX XXXXXX | XXX XX, XXXX | $615,800 XXX XXXX |
| XXXXXXXX XXXXXXX | XXX XX, XXXX | XXX XXXX |
| XXXXXXXX XXXXXX | XXX XX, XXXX | $615,800 XXX XXXX |

E C Drury/Trillium Demonstration School
Elementary: ProvincialErnest C Drury School for the Deaf
Elementary: ProvincialJ M Denyes Public School
Elementary: PublicOur Lady of Victory School
Elementary: CatholicHoly Rosary Separate School
Elementary: CatholicEscarpment View Public School
Elementary: PublicE C Drury/Trillium Demonstration School
Secondary: ProvincialErnest C Drury School for the Deaf
Secondary: ProvincialGary Allan High School - Milton
Secondary: PublicMilton District High School
Secondary: PublicJean Vanier Catholic Secondary School
Secondary: CatholicBishop Paul Francis Reding Secondary School
Secondary: Catholic

