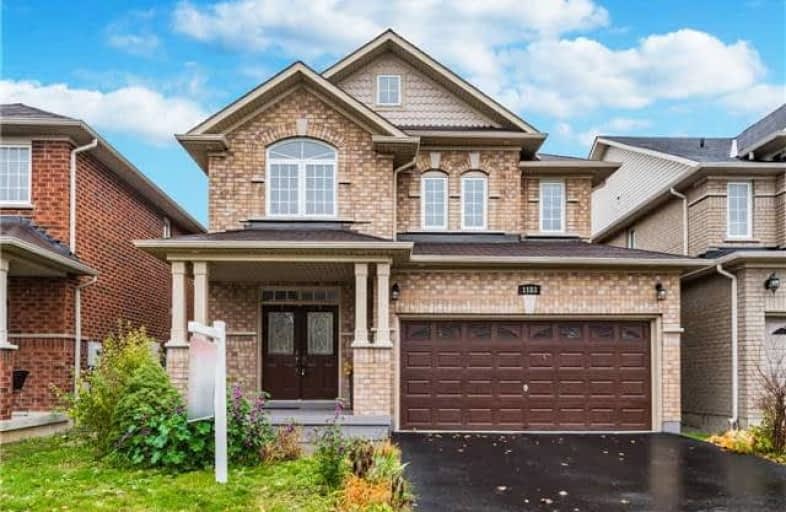
E W Foster School
Elementary: Public
0.78 km
Sam Sherratt Public School
Elementary: Public
1.02 km
Guardian Angels Catholic Elementary School
Elementary: Catholic
0.73 km
St. Anthony of Padua Catholic Elementary School
Elementary: Catholic
0.62 km
Irma Coulson Elementary Public School
Elementary: Public
0.83 km
Bruce Trail Public School
Elementary: Public
0.34 km
E C Drury/Trillium Demonstration School
Secondary: Provincial
1.67 km
Ernest C Drury School for the Deaf
Secondary: Provincial
1.45 km
Gary Allan High School - Milton
Secondary: Public
1.68 km
Milton District High School
Secondary: Public
2.25 km
Bishop Paul Francis Reding Secondary School
Secondary: Catholic
1.41 km
Craig Kielburger Secondary School
Secondary: Public
2.15 km





