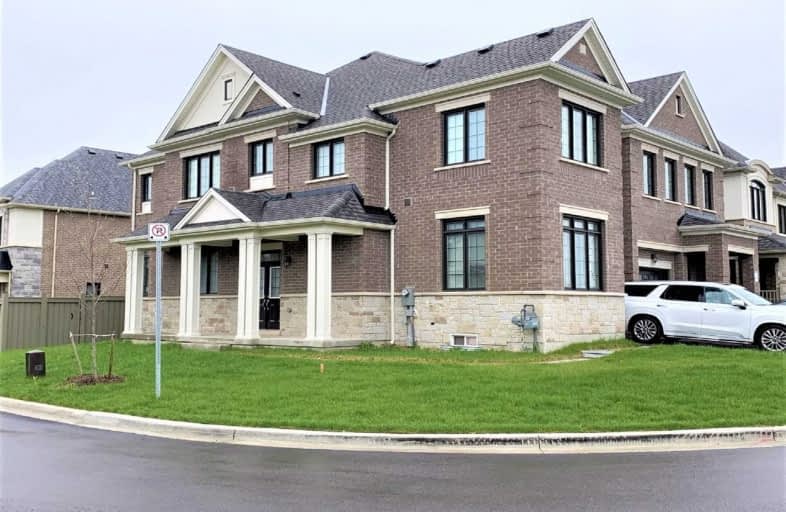Sold on Jun 08, 2021
Note: Property is not currently for sale or for rent.

-
Type: Semi-Detached
-
Style: 2-Storey
-
Size: 2000 sqft
-
Lot Size: 36 x 90.35 Feet
-
Age: 0-5 years
-
Taxes: $3,579 per year
-
Days on Site: 25 Days
-
Added: May 14, 2021 (3 weeks on market)
-
Updated:
-
Last Checked: 3 months ago
-
MLS®#: W5234820
-
Listed By: Re/max gold realty inc., brokerage
Executive Semi-Detached House Located On A Quiet Street In A Desirable Neighborhood Of Milton! 5Br & 3Wr. 9Ft High Ceiling On Main Floor. Open Concept Hardwood Flooring Throughout Main&2nd Floor, Upgraded Kitchen & Central Island, S/S Appliance. Bedroom On The Main Floor Can Be Used As Office. No Carpet In The House, Master With W/I Closet & 5 Pc Ensuite. 2nd Floor Laundry, Close To Plaza, Park, Schools.
Extras
Don't Miss Out On This Beautiful Home! Tons Of Upgrades And Luxury Features! Includes: Fridge, Stove, B/I Dishwasher, Washer, Dryer, All Lights, Custom Blinds, Hrv, A/C, Garage Opener. Rental Hwt. *Old Photos From Inside*
Property Details
Facts for 1185 Raspberry Terrace, Milton
Status
Days on Market: 25
Last Status: Sold
Sold Date: Jun 08, 2021
Closed Date: Aug 31, 2021
Expiry Date: Dec 31, 2021
Sold Price: $1,135,000
Unavailable Date: Jun 08, 2021
Input Date: May 14, 2021
Prior LSC: Sold
Property
Status: Sale
Property Type: Semi-Detached
Style: 2-Storey
Size (sq ft): 2000
Age: 0-5
Area: Milton
Community: Ford
Availability Date: 60-90 Days
Inside
Bedrooms: 5
Bathrooms: 3
Kitchens: 1
Rooms: 8
Den/Family Room: No
Air Conditioning: Central Air
Fireplace: No
Laundry Level: Upper
Washrooms: 3
Building
Basement: Full
Heat Type: Forced Air
Heat Source: Gas
Exterior: Brick
Exterior: Stone
Water Supply: Municipal
Special Designation: Unknown
Parking
Driveway: Private
Garage Spaces: 1
Garage Type: Built-In
Covered Parking Spaces: 2
Total Parking Spaces: 3
Fees
Tax Year: 2021
Tax Legal Description: Plan 20M1202 Pt Lot 107 Rp 20R21270 Part 6
Taxes: $3,579
Land
Cross Street: Louis St. Laurent/ H
Municipality District: Milton
Fronting On: South
Pool: None
Sewer: Sewers
Lot Depth: 90.35 Feet
Lot Frontage: 36 Feet
Rooms
Room details for 1185 Raspberry Terrace, Milton
| Type | Dimensions | Description |
|---|---|---|
| Living Main | 3.39 x 6.37 | Hardwood Floor, Open Concept |
| Dining Main | 3.25 x 3.97 | Hardwood Floor, Open Concept |
| Kitchen Main | 4.10 x 3.20 | Hardwood Floor, Granite Counter |
| Breakfast Main | - | Hardwood Floor, W/O To Deck |
| Br Main | 3.58 x 3.05 | Hardwood Floor, Closet |
| Powder Rm Main | - | Ceramic Floor |
| Master 2nd | 4.90 x 3.37 | Hardwood Floor, W/I Closet |
| 2nd Br 2nd | 3.04 x 3.66 | Hardwood Floor, Closet |
| 3rd Br 2nd | 3.60 x 3.20 | Hardwood Floor, Closet |
| 4th Br 2nd | 3.00 x 2.69 | Hardwood Floor, Closet |
| Bathroom 2nd | - | Ceramic Floor |
| Laundry 2nd | - | Ceramic Floor |
| XXXXXXXX | XXX XX, XXXX |
XXXX XXX XXXX |
$X,XXX,XXX |
| XXX XX, XXXX |
XXXXXX XXX XXXX |
$X,XXX,XXX | |
| XXXXXXXX | XXX XX, XXXX |
XXXXXXX XXX XXXX |
|
| XXX XX, XXXX |
XXXXXX XXX XXXX |
$X,XXX,XXX | |
| XXXXXXXX | XXX XX, XXXX |
XXXXXX XXX XXXX |
$X,XXX |
| XXX XX, XXXX |
XXXXXX XXX XXXX |
$X,XXX |
| XXXXXXXX XXXX | XXX XX, XXXX | $1,135,000 XXX XXXX |
| XXXXXXXX XXXXXX | XXX XX, XXXX | $1,149,000 XXX XXXX |
| XXXXXXXX XXXXXXX | XXX XX, XXXX | XXX XXXX |
| XXXXXXXX XXXXXX | XXX XX, XXXX | $1,199,999 XXX XXXX |
| XXXXXXXX XXXXXX | XXX XX, XXXX | $2,700 XXX XXXX |
| XXXXXXXX XXXXXX | XXX XX, XXXX | $2,700 XXX XXXX |

Our Lady of Victory School
Elementary: CatholicBoyne Public School
Elementary: PublicSt. Benedict Elementary Catholic School
Elementary: CatholicOur Lady of Fatima Catholic Elementary School
Elementary: CatholicAnne J. MacArthur Public School
Elementary: PublicTiger Jeet Singh Public School
Elementary: PublicE C Drury/Trillium Demonstration School
Secondary: ProvincialErnest C Drury School for the Deaf
Secondary: ProvincialGary Allan High School - Milton
Secondary: PublicMilton District High School
Secondary: PublicJean Vanier Catholic Secondary School
Secondary: CatholicCraig Kielburger Secondary School
Secondary: Public

