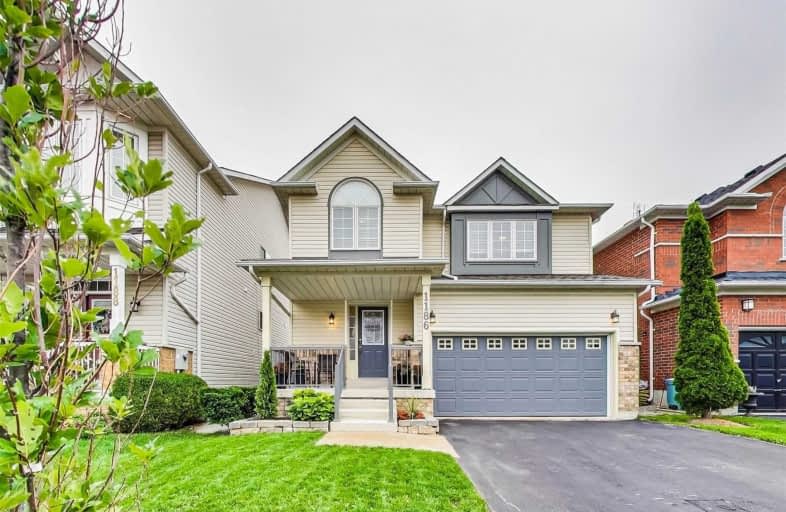
E W Foster School
Elementary: Public
1.77 km
ÉÉC Saint-Nicolas
Elementary: Catholic
1.33 km
Robert Baldwin Public School
Elementary: Public
1.54 km
St Peters School
Elementary: Catholic
0.22 km
Chris Hadfield Public School
Elementary: Public
0.29 km
St. Anthony of Padua Catholic Elementary School
Elementary: Catholic
1.31 km
E C Drury/Trillium Demonstration School
Secondary: Provincial
2.65 km
Ernest C Drury School for the Deaf
Secondary: Provincial
2.40 km
Gary Allan High School - Milton
Secondary: Public
2.44 km
Milton District High School
Secondary: Public
3.37 km
Bishop Paul Francis Reding Secondary School
Secondary: Catholic
0.55 km
Craig Kielburger Secondary School
Secondary: Public
3.82 km














