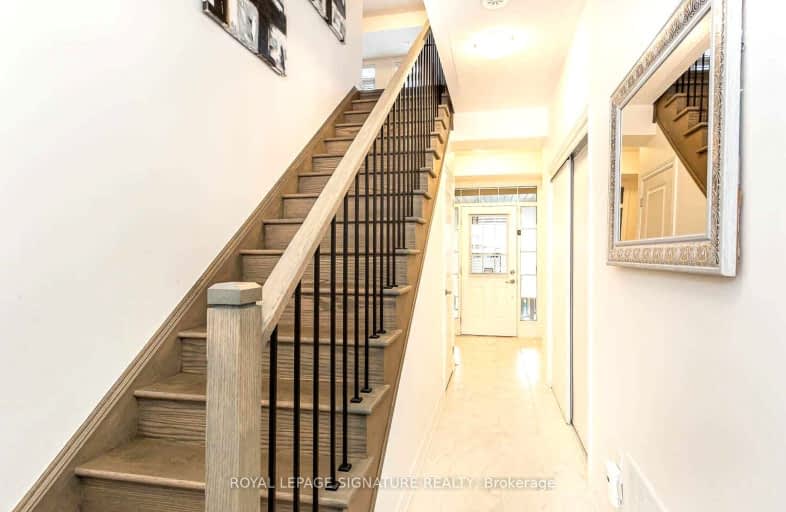Car-Dependent
- Almost all errands require a car.
0
/100
Some Transit
- Most errands require a car.
26
/100
Somewhat Bikeable
- Most errands require a car.
41
/100

Our Lady of Victory School
Elementary: Catholic
1.75 km
Boyne Public School
Elementary: Public
0.56 km
St. Benedict Elementary Catholic School
Elementary: Catholic
1.33 km
Our Lady of Fatima Catholic Elementary School
Elementary: Catholic
1.15 km
Anne J. MacArthur Public School
Elementary: Public
0.99 km
Tiger Jeet Singh Public School
Elementary: Public
1.57 km
E C Drury/Trillium Demonstration School
Secondary: Provincial
2.52 km
Ernest C Drury School for the Deaf
Secondary: Provincial
2.64 km
Gary Allan High School - Milton
Secondary: Public
2.80 km
Milton District High School
Secondary: Public
2.14 km
Jean Vanier Catholic Secondary School
Secondary: Catholic
1.04 km
Craig Kielburger Secondary School
Secondary: Public
2.87 km
-
Bronte Meadows Park
165 Laurier Ave (Farmstead Dr.), Milton ON L9T 4W6 2.02km -
Beaty Neighbourhood Park South
820 Bennett Blvd, Milton ON 2.31km -
Trudeau Park
4km
-
TD Bank Financial Group
1040 Kennedy Cir, Milton ON L9T 0J9 1.65km -
Scotiabank
620 Scott Blvd, Milton ON L9T 7Z3 2.21km -
RBC Royal Bank
55 Ontario St S (Main), Milton ON L9T 2M3 3.26km














