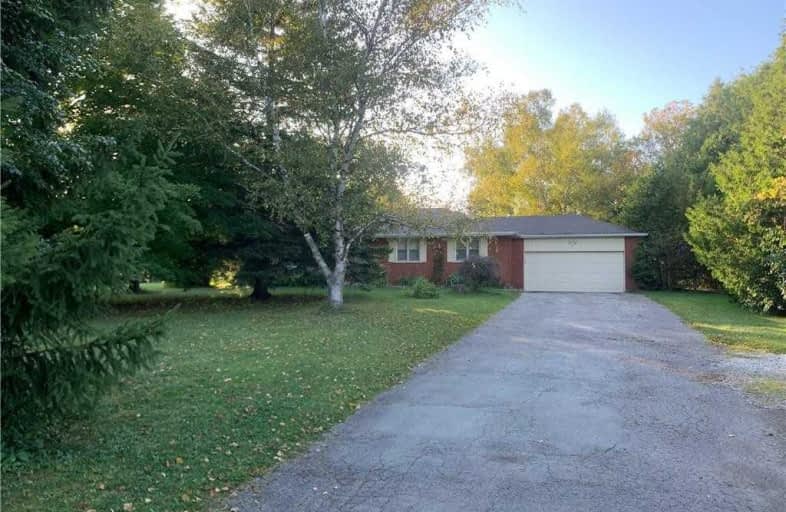Leased on Sep 18, 2019
Note: Property is not currently for sale or for rent.

-
Type: Detached
-
Style: Bungalow
-
Size: 1100 sqft
-
Lease Term: 1 Year
-
Possession: Immediate
-
All Inclusive: N
-
Lot Size: 205 x 1051 Feet
-
Age: No Data
-
Days on Site: 9 Days
-
Added: Sep 19, 2019 (1 week on market)
-
Updated:
-
Last Checked: 3 months ago
-
MLS®#: W4571145
-
Listed By: Royal lepage real estate services ltd., brokerage
Sprawling 5 Acre Hobby Farm 15 Mins From All Amenities: Stores, Restaurants & Hwy! 3+1 Bdrm Bungalow W/2 Car Garage, 205Ft Frontage W/Parking For 10+ Cars. Country Living Close To The City! 4 Stall Barn & Riding Ring At The Back Of The Property; Easily Accessible Thru Gated Paddocks. Inside, Warm & Cozy Living Rm W/Wood Fp,Hrdwd,Country Kit W/Ss Appl's,Lrg Brkfst Rm & W/O To Yard. 3 Beds+4Pc Bath On Main, Fin Bsmt W/4th Bdrm & Rec W/Fp,Office Space & Laundry
Extras
Exclusive Use Of Fridge, Stove, Dishwasher, Washer, Dryer. Tenant To Pay All Utilities Including Hot Water Tank Rental. Minimum 1 Year Lease. Rental Application, Employment Letter, Credit Report & References Required With All Offers.
Property Details
Facts for 1191 15 Side Road, Milton
Status
Days on Market: 9
Last Status: Leased
Sold Date: Sep 18, 2019
Closed Date: Oct 01, 2019
Expiry Date: Jan 31, 2020
Sold Price: $2,695
Unavailable Date: Sep 18, 2019
Input Date: Sep 09, 2019
Prior LSC: Listing with no contract changes
Property
Status: Lease
Property Type: Detached
Style: Bungalow
Size (sq ft): 1100
Area: Milton
Community: Moffat
Availability Date: Immediate
Inside
Bedrooms: 3
Bedrooms Plus: 1
Bathrooms: 1
Kitchens: 1
Rooms: 6
Den/Family Room: No
Air Conditioning: Central Air
Fireplace: Yes
Laundry: Ensuite
Laundry Level: Lower
Central Vacuum: N
Washrooms: 1
Utilities
Utilities Included: N
Building
Basement: Finished
Basement 2: Full
Heat Type: Forced Air
Heat Source: Gas
Exterior: Brick
Elevator: N
Private Entrance: Y
Water Supply: Well
Special Designation: Unknown
Other Structures: Barn
Other Structures: Garden Shed
Parking
Driveway: Pvt Double
Parking Included: Yes
Garage Spaces: 2
Garage Type: Attached
Covered Parking Spaces: 10
Total Parking Spaces: 12
Fees
Cable Included: No
Central A/C Included: No
Common Elements Included: No
Heating Included: No
Hydro Included: No
Water Included: No
Highlights
Feature: Clear View
Feature: Fenced Yard
Feature: Level
Feature: Park
Feature: School Bus Route
Feature: Wooded/Treed
Land
Cross Street: 1st Line(Nassagaweya
Municipality District: Milton
Fronting On: North
Parcel Number: 249820140
Pool: None
Sewer: Septic
Lot Depth: 1051 Feet
Lot Frontage: 205 Feet
Acres: 5-9.99
Payment Frequency: Monthly
Rooms
Room details for 1191 15 Side Road, Milton
| Type | Dimensions | Description |
|---|---|---|
| Living Main | 4.39 x 5.33 | Hardwood Floor, Fireplace, Large Window |
| Kitchen Main | 3.15 x 5.44 | Stainless Steel Appl, Large Window, W/O To Yard |
| Breakfast Main | 2.57 x 3.15 | O/Looks Living, Window, Tile Floor |
| Master Main | 3.07 x 3.86 | Hardwood Floor, Window, Closet |
| Bathroom Main | - | 4 Pc Bath, Window, Wainscoting |
| 2nd Br Main | 3.15 x 3.40 | Hardwood Floor, Window, Closet |
| 3rd Br Main | 2.31 x 2.74 | Hardwood Floor, Window, Closet |
| 4th Br Bsmt | 4.60 x 3.56 | Broadloom, Window, Closet |
| Rec Lower | 4.01 x 5.18 | Broadloom, Fireplace, Window |
| Office Lower | 4.60 x 4.90 | Broadloom, Open Concept |
| Utility Lower | 3.51 x 13.77 | Separate Rm |
| XXXXXXXX | XXX XX, XXXX |
XXXXXX XXX XXXX |
$X,XXX |
| XXX XX, XXXX |
XXXXXX XXX XXXX |
$X,XXX | |
| XXXXXXXX | XXX XX, XXXX |
XXXXXXX XXX XXXX |
|
| XXX XX, XXXX |
XXXXXX XXX XXXX |
$X,XXX | |
| XXXXXXXX | XXX XX, XXXX |
XXXX XXX XXXX |
$XXX,XXX |
| XXX XX, XXXX |
XXXXXX XXX XXXX |
$XXX,XXX | |
| XXXXXXXX | XXX XX, XXXX |
XXXX XXX XXXX |
$XXX,XXX |
| XXX XX, XXXX |
XXXXXX XXX XXXX |
$XXX,XXX | |
| XXXXXXXX | XXX XX, XXXX |
XXXXXXX XXX XXXX |
|
| XXX XX, XXXX |
XXXXXX XXX XXXX |
$X,XXX,XXX |
| XXXXXXXX XXXXXX | XXX XX, XXXX | $2,695 XXX XXXX |
| XXXXXXXX XXXXXX | XXX XX, XXXX | $2,695 XXX XXXX |
| XXXXXXXX XXXXXXX | XXX XX, XXXX | XXX XXXX |
| XXXXXXXX XXXXXX | XXX XX, XXXX | $2,695 XXX XXXX |
| XXXXXXXX XXXX | XXX XX, XXXX | $900,000 XXX XXXX |
| XXXXXXXX XXXXXX | XXX XX, XXXX | $939,900 XXX XXXX |
| XXXXXXXX XXXX | XXX XX, XXXX | $900,000 XXX XXXX |
| XXXXXXXX XXXXXX | XXX XX, XXXX | $939,900 XXX XXXX |
| XXXXXXXX XXXXXXX | XXX XX, XXXX | XXX XXXX |
| XXXXXXXX XXXXXX | XXX XX, XXXX | $1,099,900 XXX XXXX |

Our Lady of Mount Carmel Catholic Elementary School
Elementary: CatholicAberfoyle Public School
Elementary: PublicBalaclava Public School
Elementary: PublicBrookville Public School
Elementary: PublicSt Ignatius of Loyola Catholic School
Elementary: CatholicWestminster Woods Public School
Elementary: PublicDay School -Wellington Centre For ContEd
Secondary: PublicActon District High School
Secondary: PublicCollege Heights Secondary School
Secondary: PublicBishop Macdonell Catholic Secondary School
Secondary: CatholicSt James Catholic School
Secondary: CatholicCentennial Collegiate and Vocational Institute
Secondary: Public

