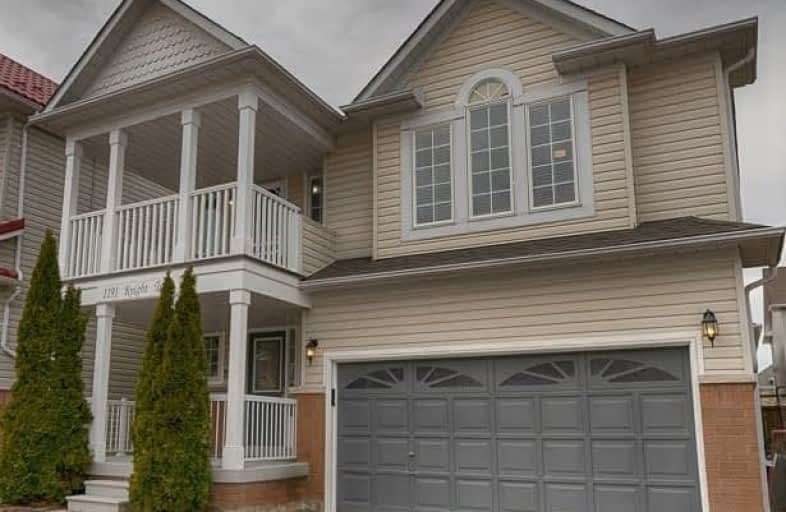
E W Foster School
Elementary: Public
1.78 km
ÉÉC Saint-Nicolas
Elementary: Catholic
1.37 km
Robert Baldwin Public School
Elementary: Public
1.58 km
St Peters School
Elementary: Catholic
0.23 km
Chris Hadfield Public School
Elementary: Public
0.33 km
St. Anthony of Padua Catholic Elementary School
Elementary: Catholic
1.29 km
E C Drury/Trillium Demonstration School
Secondary: Provincial
2.66 km
Ernest C Drury School for the Deaf
Secondary: Provincial
2.42 km
Gary Allan High School - Milton
Secondary: Public
2.45 km
Milton District High School
Secondary: Public
3.39 km
Bishop Paul Francis Reding Secondary School
Secondary: Catholic
0.55 km
Craig Kielburger Secondary School
Secondary: Public
3.79 km




