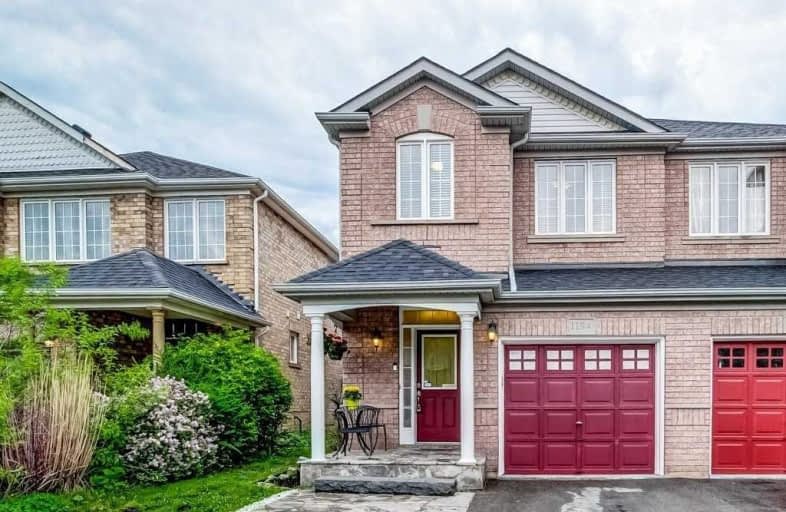
Guardian Angels Catholic Elementary School
Elementary: Catholic
0.38 km
St. Anthony of Padua Catholic Elementary School
Elementary: Catholic
0.86 km
Irma Coulson Elementary Public School
Elementary: Public
0.48 km
Bruce Trail Public School
Elementary: Public
0.31 km
Tiger Jeet Singh Public School
Elementary: Public
1.45 km
Hawthorne Village Public School
Elementary: Public
1.05 km
E C Drury/Trillium Demonstration School
Secondary: Provincial
1.99 km
Ernest C Drury School for the Deaf
Secondary: Provincial
1.79 km
Gary Allan High School - Milton
Secondary: Public
2.03 km
Milton District High School
Secondary: Public
2.52 km
Bishop Paul Francis Reding Secondary School
Secondary: Catholic
1.68 km
Craig Kielburger Secondary School
Secondary: Public
1.79 km









