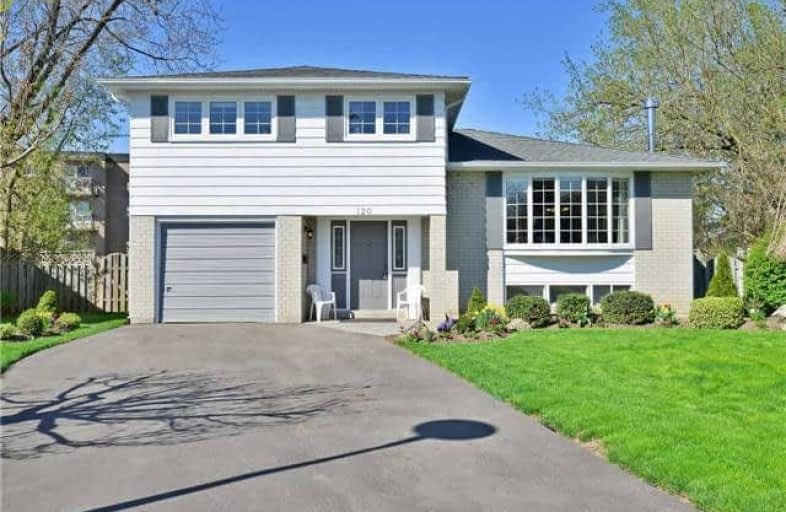
J M Denyes Public School
Elementary: Public
1.33 km
Martin Street Public School
Elementary: Public
0.85 km
Holy Rosary Separate School
Elementary: Catholic
0.61 km
W I Dick Middle School
Elementary: Public
0.61 km
ÉÉC Saint-Nicolas
Elementary: Catholic
0.84 km
Robert Baldwin Public School
Elementary: Public
0.58 km
E C Drury/Trillium Demonstration School
Secondary: Provincial
1.36 km
Ernest C Drury School for the Deaf
Secondary: Provincial
1.28 km
Gary Allan High School - Milton
Secondary: Public
1.07 km
Milton District High School
Secondary: Public
1.89 km
Jean Vanier Catholic Secondary School
Secondary: Catholic
4.16 km
Bishop Paul Francis Reding Secondary School
Secondary: Catholic
1.76 km




