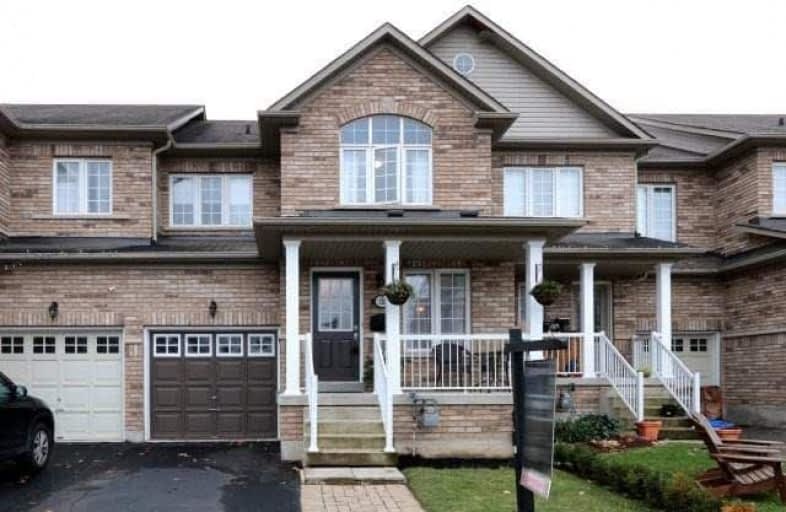Sold on May 04, 2018
Note: Property is not currently for sale or for rent.

-
Type: Att/Row/Twnhouse
-
Style: 2-Storey
-
Size: 1500 sqft
-
Lot Size: 24.7 x 88.35 Feet
-
Age: 6-15 years
-
Taxes: $2,800 per year
-
Days on Site: 20 Days
-
Added: Sep 07, 2019 (2 weeks on market)
-
Updated:
-
Last Checked: 2 months ago
-
MLS®#: W4097017
-
Listed By: Re/max real estate centre inc., brokerage
This Beautiful Townhouse Features Hardwood Thru Out, Open Concept Kitchen, 5Pc Ensuite, Fully Fenced Rear Yard, Located On Great Street And Beside The Forest. Close To Major Highways, Shopping And Transit.
Extras
Fridge, Stove, Washer, Dryer, Dishwasher.
Property Details
Facts for 120 Waters Boulevard, Milton
Status
Days on Market: 20
Last Status: Sold
Sold Date: May 04, 2018
Closed Date: Jul 20, 2018
Expiry Date: Aug 30, 2018
Sold Price: $614,000
Unavailable Date: May 04, 2018
Input Date: Apr 14, 2018
Property
Status: Sale
Property Type: Att/Row/Twnhouse
Style: 2-Storey
Size (sq ft): 1500
Age: 6-15
Area: Milton
Community: Dempsey
Availability Date: 30-60 Days
Inside
Bedrooms: 3
Bathrooms: 3
Kitchens: 1
Rooms: 6
Den/Family Room: No
Air Conditioning: Central Air
Fireplace: No
Central Vacuum: Y
Washrooms: 3
Building
Basement: Full
Heat Type: Forced Air
Heat Source: Gas
Exterior: Brick
Energy Certificate: N
Green Verification Status: N
Water Supply: Municipal
Special Designation: Unknown
Parking
Driveway: Private
Garage Spaces: 1
Garage Type: Attached
Covered Parking Spaces: 1
Total Parking Spaces: 2
Fees
Tax Year: 2017
Tax Legal Description: Pt Blk 145 Pl20M887, Pt539040, 20Rt15721 Over Pt 4
Taxes: $2,800
Highlights
Feature: Public Trans
Feature: School
Land
Cross Street: Waters/ Weller Cross
Municipality District: Milton
Fronting On: West
Parcel Number: 249404661
Pool: None
Sewer: Sewers
Lot Depth: 88.35 Feet
Lot Frontage: 24.7 Feet
Acres: < .50
Zoning: Res
Rooms
Room details for 120 Waters Boulevard, Milton
| Type | Dimensions | Description |
|---|---|---|
| Kitchen Main | 8.00 x 9.10 | |
| Living Main | 10.30 x 21.00 | |
| Dining Main | 10.40 x 13.30 | |
| Den Main | 10.30 x 11.50 | |
| Master 2nd | 12.70 x 12.60 | |
| Br 2nd | 9.10 x 14.50 | |
| Br 2nd | 11.10 x 11.70 | |
| Bathroom Main | - | 2 Pc Bath |
| Bathroom 2nd | - | 4 Pc Bath |
| Bathroom 2nd | - | 5 Pc Bath |
| XXXXXXXX | XXX XX, XXXX |
XXXX XXX XXXX |
$XXX,XXX |
| XXX XX, XXXX |
XXXXXX XXX XXXX |
$XXX,XXX | |
| XXXXXXXX | XXX XX, XXXX |
XXXXXXX XXX XXXX |
|
| XXX XX, XXXX |
XXXXXX XXX XXXX |
$XXX,XXX | |
| XXXXXXXX | XXX XX, XXXX |
XXXXXXX XXX XXXX |
|
| XXX XX, XXXX |
XXXXXX XXX XXXX |
$XXX,XXX |
| XXXXXXXX XXXX | XXX XX, XXXX | $614,000 XXX XXXX |
| XXXXXXXX XXXXXX | XXX XX, XXXX | $629,900 XXX XXXX |
| XXXXXXXX XXXXXXX | XXX XX, XXXX | XXX XXXX |
| XXXXXXXX XXXXXX | XXX XX, XXXX | $639,900 XXX XXXX |
| XXXXXXXX XXXXXXX | XXX XX, XXXX | XXX XXXX |
| XXXXXXXX XXXXXX | XXX XX, XXXX | $649,900 XXX XXXX |

E W Foster School
Elementary: PublicSt Peters School
Elementary: CatholicChris Hadfield Public School
Elementary: PublicSt. Anthony of Padua Catholic Elementary School
Elementary: CatholicIrma Coulson Elementary Public School
Elementary: PublicBruce Trail Public School
Elementary: PublicE C Drury/Trillium Demonstration School
Secondary: ProvincialErnest C Drury School for the Deaf
Secondary: ProvincialGary Allan High School - Milton
Secondary: PublicMilton District High School
Secondary: PublicBishop Paul Francis Reding Secondary School
Secondary: CatholicCraig Kielburger Secondary School
Secondary: Public

