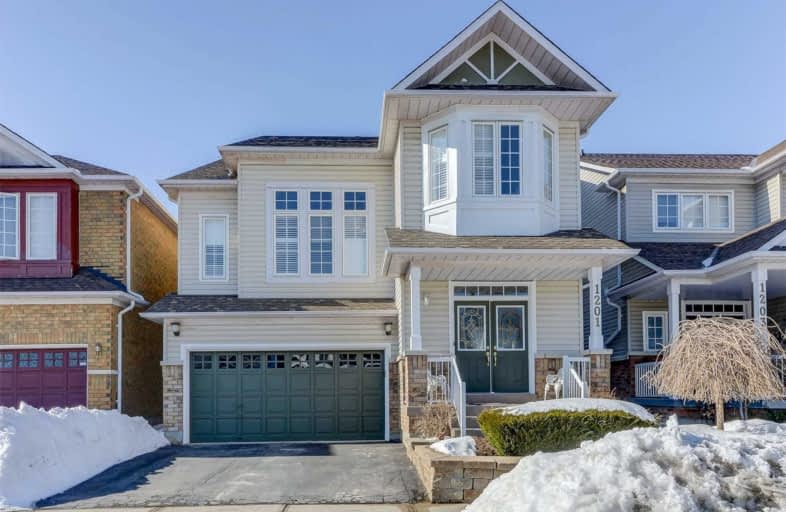
E W Foster School
Elementary: Public
1.77 km
ÉÉC Saint-Nicolas
Elementary: Catholic
1.45 km
St Peters School
Elementary: Catholic
0.27 km
Chris Hadfield Public School
Elementary: Public
0.42 km
St. Anthony of Padua Catholic Elementary School
Elementary: Catholic
1.25 km
Bruce Trail Public School
Elementary: Public
1.77 km
E C Drury/Trillium Demonstration School
Secondary: Provincial
2.68 km
Ernest C Drury School for the Deaf
Secondary: Provincial
2.43 km
Gary Allan High School - Milton
Secondary: Public
2.48 km
Milton District High School
Secondary: Public
3.41 km
Bishop Paul Francis Reding Secondary School
Secondary: Catholic
0.55 km
Craig Kielburger Secondary School
Secondary: Public
3.72 km




