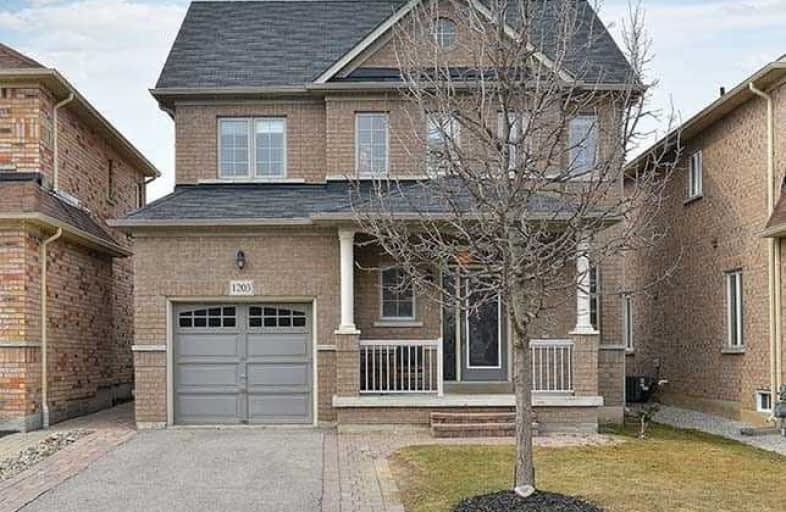
E W Foster School
Elementary: Public
2.03 km
ÉÉC Saint-Nicolas
Elementary: Catholic
1.33 km
Robert Baldwin Public School
Elementary: Public
1.56 km
St Peters School
Elementary: Catholic
0.48 km
Chris Hadfield Public School
Elementary: Public
0.32 km
St. Anthony of Padua Catholic Elementary School
Elementary: Catholic
1.61 km
E C Drury/Trillium Demonstration School
Secondary: Provincial
2.85 km
Ernest C Drury School for the Deaf
Secondary: Provincial
2.61 km
Gary Allan High School - Milton
Secondary: Public
2.62 km
Milton District High School
Secondary: Public
3.57 km
Bishop Paul Francis Reding Secondary School
Secondary: Catholic
0.83 km
Craig Kielburger Secondary School
Secondary: Public
4.12 km











