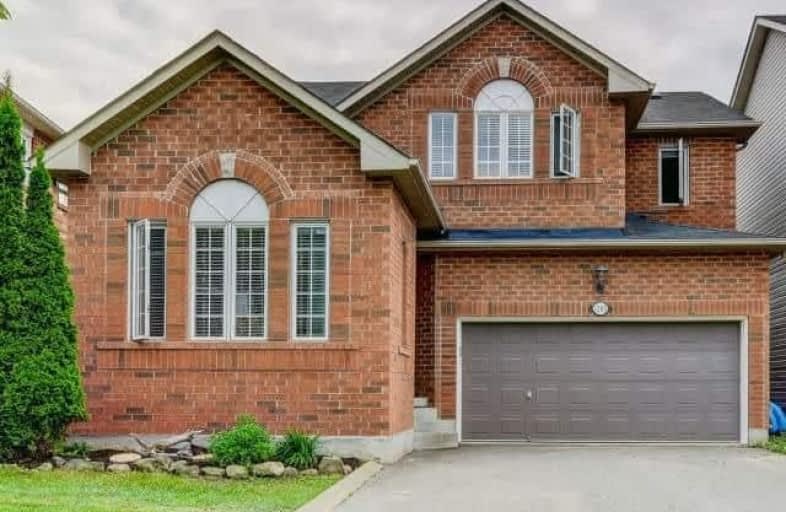
E W Foster School
Elementary: Public
1.91 km
ÉÉC Saint-Nicolas
Elementary: Catholic
1.33 km
Robert Baldwin Public School
Elementary: Public
1.55 km
St Peters School
Elementary: Catholic
0.35 km
Chris Hadfield Public School
Elementary: Public
0.27 km
St. Anthony of Padua Catholic Elementary School
Elementary: Catholic
1.47 km
E C Drury/Trillium Demonstration School
Secondary: Provincial
2.75 km
Ernest C Drury School for the Deaf
Secondary: Provincial
2.51 km
Gary Allan High School - Milton
Secondary: Public
2.53 km
Milton District High School
Secondary: Public
3.48 km
Bishop Paul Francis Reding Secondary School
Secondary: Catholic
0.70 km
Craig Kielburger Secondary School
Secondary: Public
3.97 km




