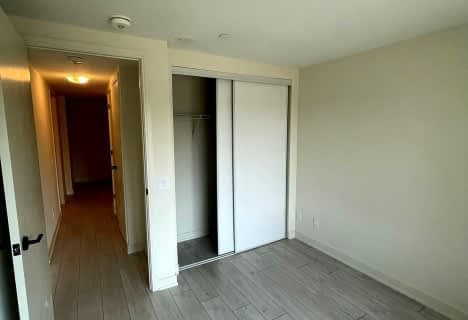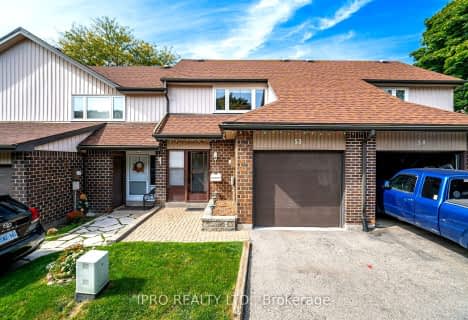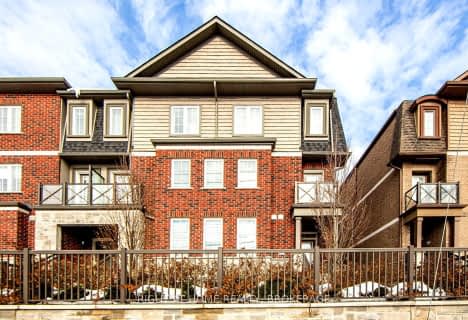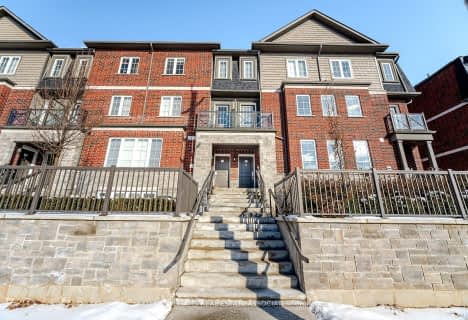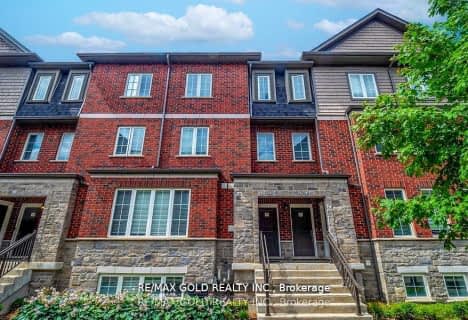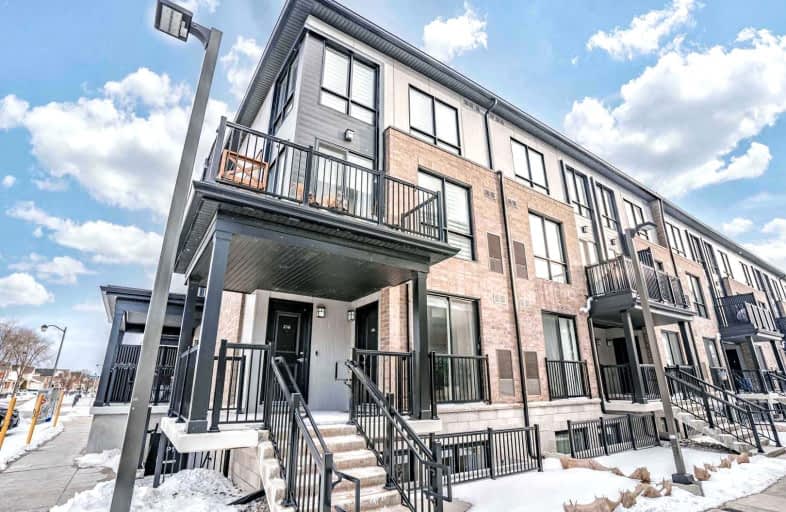
Car-Dependent
- Almost all errands require a car.
Some Transit
- Most errands require a car.
Bikeable
- Some errands can be accomplished on bike.

E W Foster School
Elementary: PublicÉÉC Saint-Nicolas
Elementary: CatholicSt Peters School
Elementary: CatholicChris Hadfield Public School
Elementary: PublicSt. Anthony of Padua Catholic Elementary School
Elementary: CatholicBruce Trail Public School
Elementary: PublicE C Drury/Trillium Demonstration School
Secondary: ProvincialErnest C Drury School for the Deaf
Secondary: ProvincialGary Allan High School - Milton
Secondary: PublicMilton District High School
Secondary: PublicBishop Paul Francis Reding Secondary School
Secondary: CatholicCraig Kielburger Secondary School
Secondary: Public-
Quality Supermarket
7&8-18 Thompson Road North, Milton 0.7km -
Al Amin Halal Meat & Groceries
885 Main Street East, Milton 0.75km -
Longo's Milton
1079 Maple Avenue, Milton 1.17km
-
LCBO
830 Main Street East, Milton 0.83km -
Wine Rack
820 Main Street East, Milton 0.89km -
The Beer Store
1071 Maple Avenue, Milton 1.07km
-
La Casa de los Antojos
Hampshire Way, Milton 0.21km -
Main Street Donuts & Bakery
18 Thompson Road North, Milton 0.69km -
East Side Mario's
860 Main Street East, Milton 0.7km
-
Empire Vending & Coffee Service Company
1070 Abbott Street, Milton 0.62km -
Starbucks
870 Main Street East Unit 1, Milton 0.7km -
Starbucks
Maingate Retail Centre, 51 James Snow Parkway North Bldg C Unit 1, Milton 0.82km
-
Scotiabank
880 Main Street East, Milton 0.72km -
President's Choice Financial Pavilion and ATM
820 Main Street East, Milton 0.89km -
TD Canada Trust Branch and ATM
810 Main Street East, Milton 0.91km
-
Waypoint Convenience
900 Main Street East, Milton 0.7km -
Mobil
900 Main Street East, Milton 0.78km -
Esso
1515 Main Street East, Milton 0.79km
-
Legendary Fitness
18 Thompson Road North, Milton 0.7km -
ARM Systems Inc.
18 Thompson Road North, Milton 0.7km -
Anytime Fitness
18 Thompson Road North, Milton 0.7km
-
Sinclair Park
Milton 0.41km -
Dempsey Neighbourhood Park
179 Dixon Drive, Milton 0.42km -
Knight Trail Park
1215 Knight Trail, Milton 0.45km
-
Milton Public Library - Main Branch
1010 Main Street East, Milton 0.59km -
Milton Public Library - Beaty Branch
945 Fourth Line, Milton 2.92km -
The Halton Resource Connection
410 Bronte Street South, Milton 3.94km
-
TrueCare Medical Clinic and Pharmacy
810 Nipissing Road Unit 107, Milton 1.24km -
No longer in business
106 Wakefield Road, Milton 2.15km -
Santa Maria Medical Centre & Pharmacy
604 Santa Maria Boulevard # 1, Milton 3.43km
-
Milton: Main Street Pharmacy
875 Main Street East, Milton 0.8km -
Jamessnowpharmacy
51 James Snow Parkway North, Milton 0.81km -
Milton Square Pharmacy
1225 Maple Avenue, Milton 0.82km
-
Milton Common
830 Main Street East, Milton 0.96km -
Dollar store
1095 Maple Avenue, Milton 1.12km -
RioCan Centre Milton
1001 Maple Avenue, Milton 1.15km
-
Cineplex Cinemas Milton
1175 Maple Avenue, Milton 0.94km
-
Keenan's Irish Pub
51 James Snow Parkway North, Milton 0.82km -
Home Court at Elevate The Community
821 Main Street East, Milton 0.89km -
Shoeless Joe's Sports Grill
800 Main Street East Unit 3, Milton 0.96km
For Sale
More about this building
View 1206 Main Street East, Milton- 3 bath
- 2 bed
- 1200 sqft
49-1380 Costigan Road, Milton, Ontario • L9T 8L2 • 1027 - CL Clarke
- 3 bath
- 3 bed
- 1400 sqft
62-445 Ontario Street South, Milton, Ontario • L9T 9K4 • 1037 - TM Timberlea
- 2 bath
- 2 bed
- 1200 sqft
72-445 Ontario Street South, Milton, Ontario • L9T 9K2 • 1037 - TM Timberlea
- 3 bath
- 3 bed
- 1600 sqft
109-445 Ontario Street South, Milton, Ontario • L9T 9K3 • 1031 - DP Dorset Park


