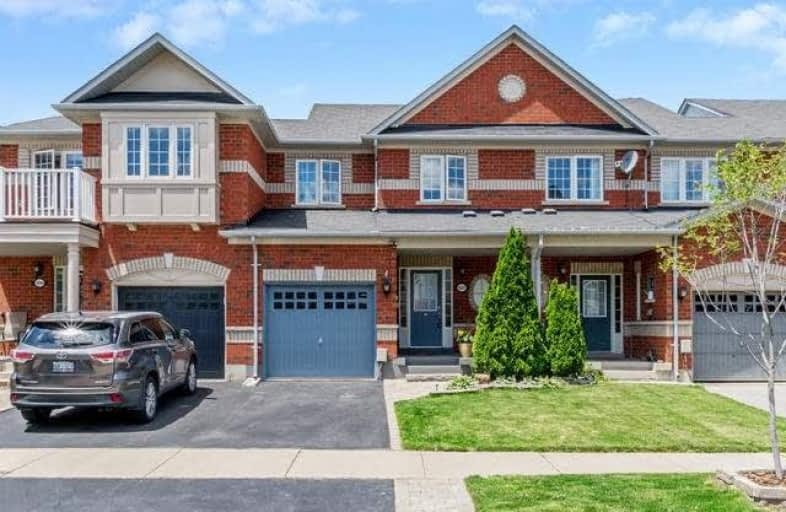Car-Dependent
- Almost all errands require a car.
19
/100
Some Transit
- Most errands require a car.
42
/100
Bikeable
- Some errands can be accomplished on bike.
59
/100

E W Foster School
Elementary: Public
0.75 km
Sam Sherratt Public School
Elementary: Public
0.86 km
Guardian Angels Catholic Elementary School
Elementary: Catholic
0.71 km
St. Anthony of Padua Catholic Elementary School
Elementary: Catholic
0.81 km
Bruce Trail Public School
Elementary: Public
0.53 km
Tiger Jeet Singh Public School
Elementary: Public
1.16 km
E C Drury/Trillium Demonstration School
Secondary: Provincial
1.54 km
Ernest C Drury School for the Deaf
Secondary: Provincial
1.33 km
Gary Allan High School - Milton
Secondary: Public
1.58 km
Milton District High School
Secondary: Public
2.08 km
Bishop Paul Francis Reding Secondary School
Secondary: Catholic
1.57 km
Craig Kielburger Secondary School
Secondary: Public
2.12 km
-
Beaty Neighbourhood Park South
820 BENNETT Blvd, Milton 1km -
Coates Neighbourhood Park South
776 Philbrook Dr (Philbrook & Cousens Terrace), Milton ON 1.12km -
Dyson Den
1.3km
-
CIBC
9030 Derry Rd (Derry), Milton ON L9T 7H9 0.33km -
TD Bank Financial Group
810 Main St E (Thompson Rd), Milton ON L9T 0J4 1.52km -
RBC Royal Bank
6911 Derry Rd W, Milton ON L9T 7H5 2.97km


