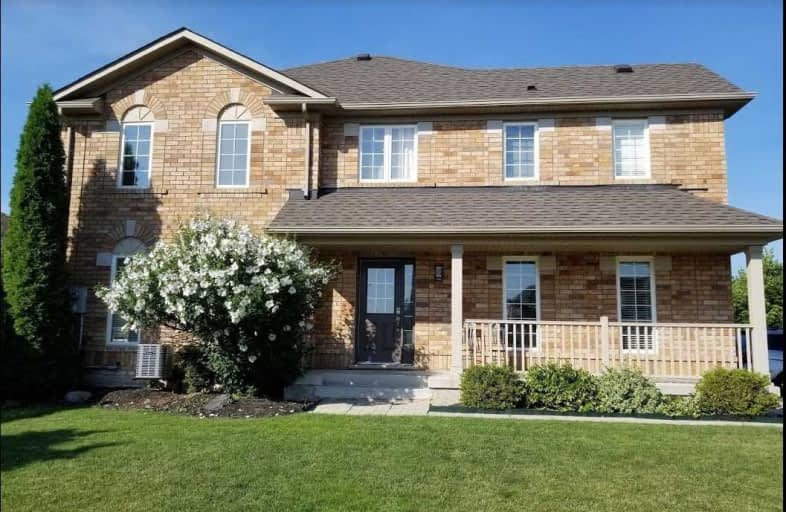
Our Lady of Fatima Catholic Elementary School
Elementary: Catholic
1.55 km
Guardian Angels Catholic Elementary School
Elementary: Catholic
0.58 km
Irma Coulson Elementary Public School
Elementary: Public
0.85 km
Bruce Trail Public School
Elementary: Public
1.25 km
Tiger Jeet Singh Public School
Elementary: Public
1.58 km
Hawthorne Village Public School
Elementary: Public
0.23 km
E C Drury/Trillium Demonstration School
Secondary: Provincial
2.61 km
Ernest C Drury School for the Deaf
Secondary: Provincial
2.47 km
Gary Allan High School - Milton
Secondary: Public
2.73 km
Jean Vanier Catholic Secondary School
Secondary: Catholic
3.58 km
Bishop Paul Francis Reding Secondary School
Secondary: Catholic
2.62 km
Craig Kielburger Secondary School
Secondary: Public
0.86 km





