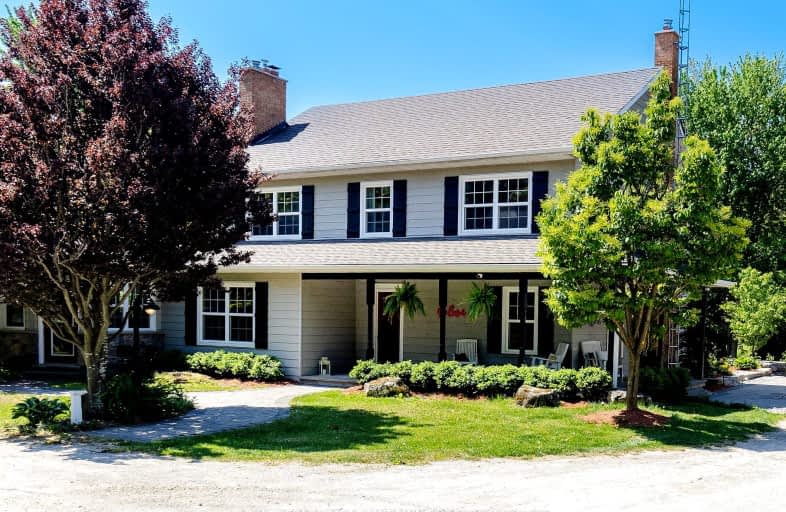Sold on Nov 18, 2023
Note: Property is not currently for sale or for rent.

-
Type: Detached
-
Style: 2-Storey
-
Size: 3000 sqft
-
Lot Size: 390.55 x 1128.7 Feet
-
Age: 31-50 years
-
Taxes: $3,363 per year
-
Days on Site: 50 Days
-
Added: Sep 29, 2023 (1 month on market)
-
Updated:
-
Last Checked: 2 months ago
-
MLS®#: W7045628
-
Listed By: Royal lepage meadowtowne realty
Country living at its finest! This beautiful 4 bdrm/4 bath/4 fireplace home situated on 10 acres has been fully renovated and landscaped by local professionals. The high-end finishes in the home make it very unique and tastefully decorated; barn beams on fireplace mantels and trim, barn doors on some closets, shiplap walls, built-in appliances, stone to name a few. You can enjoy peace and tranquility when you want it and also a great place for gatherings of family and friends in the huge country kitchen, the large terraced backyard complete with a swim spa and eating area , the covered wrap around porch or sitting around the large outdoor fire pit. Stroll through the woods or sit quietly by the waterfall or pond - definitely a gardener's delight. There are possible in-law/nanny suite capabilities with a separate enclosed deck overlooking the backyard. Security cameras, outdoor lighting, high speed internet and smart home features to name some of the extras. It is an absolute must see!
Property Details
Facts for 12084 Sixth Ln Nassagaweya N/A, Milton
Status
Days on Market: 50
Last Status: Sold
Sold Date: Nov 18, 2023
Closed Date: Feb 01, 2024
Expiry Date: Feb 02, 2024
Sold Price: $2,350,000
Unavailable Date: Nov 20, 2023
Input Date: Sep 29, 2023
Property
Status: Sale
Property Type: Detached
Style: 2-Storey
Size (sq ft): 3000
Age: 31-50
Area: Milton
Community: Nassagaweya
Availability Date: Early Jan/24
Inside
Bedrooms: 4
Bathrooms: 4
Kitchens: 1
Rooms: 13
Den/Family Room: Yes
Air Conditioning: Central Air
Fireplace: Yes
Laundry Level: Main
Central Vacuum: N
Washrooms: 4
Building
Basement: Part Fin
Basement 2: W/O
Heat Type: Forced Air
Heat Source: Oil
Exterior: Vinyl Siding
Water Supply Type: Drilled Well
Water Supply: Well
Special Designation: Unknown
Other Structures: Drive Shed
Other Structures: Garden Shed
Parking
Driveway: Lane
Garage Spaces: 3
Garage Type: Detached
Covered Parking Spaces: 10
Total Parking Spaces: 13
Fees
Tax Year: 2022
Tax Legal Description: PT LT 21, CON 6 NAS , AS IN 715675 ; MILTON/NASSAG
Taxes: $3,363
Highlights
Feature: Grnbelt/Cons
Feature: School
Feature: School Bus Route
Feature: Skiing
Feature: Terraced
Feature: Wooded/Treed
Land
Cross Street: 6th Line Nass & 20 S
Municipality District: Milton
Fronting On: West
Parcel Number: 249850057
Pool: Abv Grnd
Sewer: Septic
Lot Depth: 1128.7 Feet
Lot Frontage: 390.55 Feet
Zoning: A2
Rooms
Room details for 12084 Sixth Ln Nassagaweya N/A, Milton
| Type | Dimensions | Description |
|---|---|---|
| Kitchen Main | 3.25 x 3.82 | B/I Appliances, O/Looks Backyard, Breakfast Bar |
| Dining Main | 4.77 x 4.29 | Fireplace Insert, Hardwood Floor, W/O To Patio |
| Breakfast Main | 3.32 x 3.14 | Combined W/Kitchen, Pot Lights, Hardwood Floor |
| Living Main | 6.28 x 4.71 | Fireplace Insert, O/Looks Frontyard, B/I Bookcase |
| Office Main | 6.14 x 3.65 | Separate Rm, W/O To Yard, Track Lights |
| Br Main | 5.27 x 4.44 | Gas Fireplace, O/Looks Backyard, Closet |
| Bathroom Main | - | 3 Pc Bath |
| Powder Rm Main | - | 2 Pc Bath |
| 2nd Br 2nd | 3.25 x 4.31 | Hardwood Floor, O/Looks Frontyard |
| 3rd Br 2nd | 3.50 x 3.87 | Hardwood Floor, O/Looks Backyard |
| Prim Bdrm 2nd | 5.95 x 4.27 | 4 Pc Ensuite, W/W Closet, Fireplace |
| Bathroom 2nd | - | 5 Pc Ensuite |
| XXXXXXXX | XXX XX, XXXX |
XXXXXX XXX XXXX |
$X,XXX,XXX |
| XXXXXXXX | XXX XX, XXXX |
XXXXXXX XXX XXXX |
|
| XXX XX, XXXX |
XXXXXX XXX XXXX |
$X,XXX,XXX | |
| XXXXXXXX | XXX XX, XXXX |
XXXXXXX XXX XXXX |
|
| XXX XX, XXXX |
XXXXXX XXX XXXX |
$X,XXX,XXX |
| XXXXXXXX XXXXXX | XXX XX, XXXX | $2,650,000 XXX XXXX |
| XXXXXXXX XXXXXXX | XXX XX, XXXX | XXX XXXX |
| XXXXXXXX XXXXXX | XXX XX, XXXX | $2,999,999 XXX XXXX |
| XXXXXXXX XXXXXXX | XXX XX, XXXX | XXX XXXX |
| XXXXXXXX XXXXXX | XXX XX, XXXX | $3,499,000 XXX XXXX |

École élémentaire publique L'Héritage
Elementary: PublicChar-Lan Intermediate School
Elementary: PublicSt Peter's School
Elementary: CatholicHoly Trinity Catholic Elementary School
Elementary: CatholicÉcole élémentaire catholique de l'Ange-Gardien
Elementary: CatholicWilliamstown Public School
Elementary: PublicÉcole secondaire publique L'Héritage
Secondary: PublicCharlottenburgh and Lancaster District High School
Secondary: PublicSt Lawrence Secondary School
Secondary: PublicÉcole secondaire catholique La Citadelle
Secondary: CatholicHoly Trinity Catholic Secondary School
Secondary: CatholicCornwall Collegiate and Vocational School
Secondary: Public

