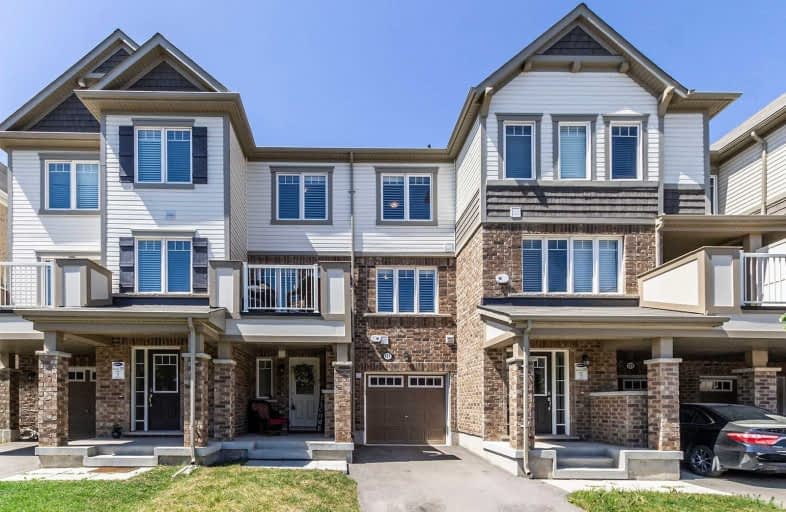Sold on Aug 21, 2020
Note: Property is not currently for sale or for rent.

-
Type: Att/Row/Twnhouse
-
Style: 3-Storey
-
Size: 700 sqft
-
Lot Size: 21 x 44.29 Feet
-
Age: No Data
-
Taxes: $2,467 per year
-
Days on Site: 7 Days
-
Added: Aug 14, 2020 (1 week on market)
-
Updated:
-
Last Checked: 3 months ago
-
MLS®#: W4870890
-
Listed By: Re/max real estate centre inc., brokerage
Freehold Town Available In South West Milton. Minutes To Amenities, 401, Qew And Only A Short Drive To Burlington Or Bronte Go. There Is Enough Parking For 3 Cars With An Attached Garage And Inside Entry. On The Lower Level You Will Find A Half Bath For Your Guests, Laundry And Lots Of Closet Space. The Main Floor Is Open Concept With A Balcony Off The Dining Area. Kitchen Features Upgraded Stainless Steel Appliances, Tons Of Counter Space And White Cabinets
Extras
Living Room Is Overly Spacious With Bright Windows And Laminate Flooring. The Flooring Is Consistent Throughout The Top Floor As Well, Which Includes Large Master, With Ensuite Privilege And Walk-In Closet.
Property Details
Facts for 121 Bond Head Court, Milton
Status
Days on Market: 7
Last Status: Sold
Sold Date: Aug 21, 2020
Closed Date: Oct 09, 2020
Expiry Date: Nov 13, 2020
Sold Price: $630,000
Unavailable Date: Aug 21, 2020
Input Date: Aug 14, 2020
Property
Status: Sale
Property Type: Att/Row/Twnhouse
Style: 3-Storey
Size (sq ft): 700
Area: Milton
Community: Ford
Availability Date: 60/90/Tba
Inside
Bedrooms: 2
Bathrooms: 2
Kitchens: 1
Rooms: 5
Den/Family Room: No
Air Conditioning: Central Air
Fireplace: No
Washrooms: 2
Utilities
Electricity: Yes
Gas: Yes
Cable: Available
Telephone: Available
Building
Basement: Finished
Basement 2: None
Heat Type: Forced Air
Heat Source: Gas
Exterior: Stone
Exterior: Vinyl Siding
Elevator: N
UFFI: No
Water Supply: Municipal
Special Designation: Unknown
Retirement: N
Parking
Driveway: Private
Garage Spaces: 1
Garage Type: Built-In
Covered Parking Spaces: 2
Total Parking Spaces: 3
Fees
Tax Year: 2020
Tax Legal Description: Con 3 Ey Pt Lot 9 Rp 64R10417 Part 1 Part 2
Taxes: $2,467
Land
Cross Street: Bronte / Whitlock
Municipality District: Milton
Fronting On: North
Pool: None
Sewer: Sewers
Lot Depth: 44.29 Feet
Lot Frontage: 21 Feet
Additional Media
- Virtual Tour: https://unbranded.youriguide.com/121_bond_head_ct_milton_on
Rooms
Room details for 121 Bond Head Court, Milton
| Type | Dimensions | Description |
|---|---|---|
| Kitchen Main | 2.44 x 3.76 | |
| Living Main | 3.78 x 2.36 | |
| Dining Main | 4.01 x 376.00 | |
| Master 2nd | 4.93 x 3.61 | |
| 2nd Br 2nd | 2.84 x 2.92 |
| XXXXXXXX | XXX XX, XXXX |
XXXX XXX XXXX |
$XXX,XXX |
| XXX XX, XXXX |
XXXXXX XXX XXXX |
$XXX,XXX |
| XXXXXXXX XXXX | XXX XX, XXXX | $630,000 XXX XXXX |
| XXXXXXXX XXXXXX | XXX XX, XXXX | $599,000 XXX XXXX |

Boyne Public School
Elementary: PublicLumen Christi Catholic Elementary School Elementary School
Elementary: CatholicSt. Benedict Elementary Catholic School
Elementary: CatholicOur Lady of Fatima Catholic Elementary School
Elementary: CatholicAnne J. MacArthur Public School
Elementary: PublicP. L. Robertson Public School
Elementary: PublicE C Drury/Trillium Demonstration School
Secondary: ProvincialErnest C Drury School for the Deaf
Secondary: ProvincialGary Allan High School - Milton
Secondary: PublicMilton District High School
Secondary: PublicJean Vanier Catholic Secondary School
Secondary: CatholicCraig Kielburger Secondary School
Secondary: Public

