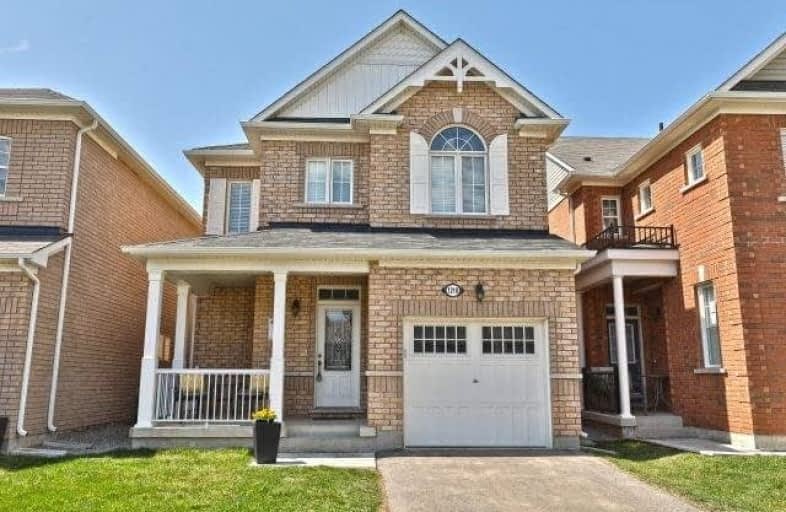
Our Lady of Victory School
Elementary: Catholic
1.65 km
Boyne Public School
Elementary: Public
0.82 km
Lumen Christi Catholic Elementary School Elementary School
Elementary: Catholic
0.88 km
St. Benedict Elementary Catholic School
Elementary: Catholic
0.83 km
Anne J. MacArthur Public School
Elementary: Public
0.82 km
P. L. Robertson Public School
Elementary: Public
0.62 km
E C Drury/Trillium Demonstration School
Secondary: Provincial
2.61 km
Ernest C Drury School for the Deaf
Secondary: Provincial
2.82 km
Gary Allan High School - Milton
Secondary: Public
2.88 km
Milton District High School
Secondary: Public
1.95 km
Jean Vanier Catholic Secondary School
Secondary: Catholic
0.49 km
Bishop Paul Francis Reding Secondary School
Secondary: Catholic
4.65 km



