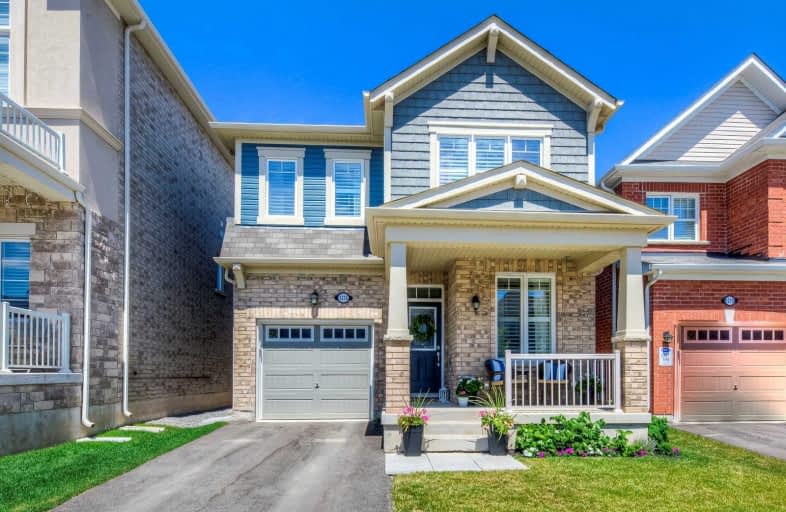
Boyne Public School
Elementary: Public
0.49 km
Lumen Christi Catholic Elementary School Elementary School
Elementary: Catholic
1.64 km
St. Benedict Elementary Catholic School
Elementary: Catholic
1.51 km
Our Lady of Fatima Catholic Elementary School
Elementary: Catholic
2.08 km
Anne J. MacArthur Public School
Elementary: Public
1.29 km
P. L. Robertson Public School
Elementary: Public
1.49 km
E C Drury/Trillium Demonstration School
Secondary: Provincial
3.14 km
Ernest C Drury School for the Deaf
Secondary: Provincial
3.31 km
Gary Allan High School - Milton
Secondary: Public
3.43 km
Milton District High School
Secondary: Public
2.60 km
Jean Vanier Catholic Secondary School
Secondary: Catholic
0.44 km
Craig Kielburger Secondary School
Secondary: Public
3.75 km








