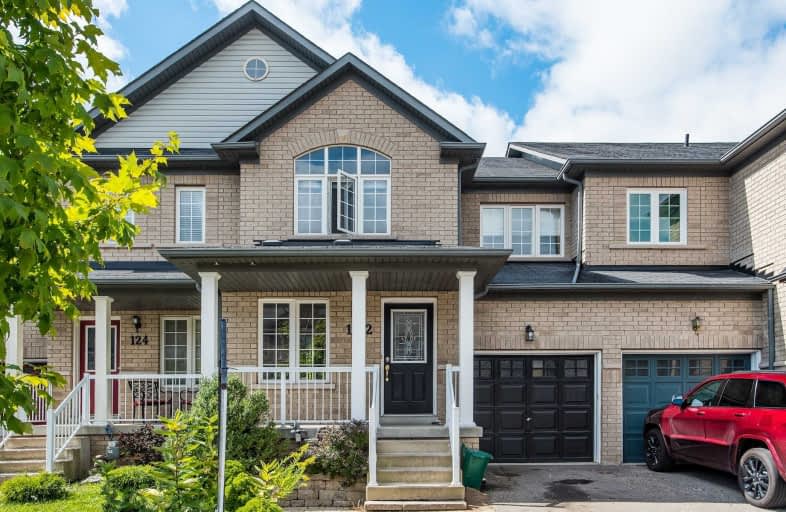Sold on Oct 01, 2019
Note: Property is not currently for sale or for rent.

-
Type: Att/Row/Twnhouse
-
Style: 2-Storey
-
Size: 1500 sqft
-
Lot Size: 21.82 x 85.43 Feet
-
Age: 6-15 years
-
Taxes: $2,959 per year
-
Days on Site: 18 Days
-
Added: Oct 02, 2019 (2 weeks on market)
-
Updated:
-
Last Checked: 3 months ago
-
MLS®#: W4576438
-
Listed By: Forest hill real estate inc., brokerage
Great Value For Wise Buyer! Attn Renovators/Handymen. Good Bones, Great Potential 3 Bedroom, 3 Bath, Finished Basement With Rough In Bath. Open Concept Main Floor, Deep Fenced Yard. Home Needs Some Tlc But Nothing An End User Can't Handle. Excellent Location At James Snow And Main. Make This House Your Home. Seller Says Present All Offers.
Extras
All Appliances, Window Coverings Will Be Left In The Home By The Seller. Home Sold As Is. Buyer May Do Their Due Diligence Before A Firm Sale.
Property Details
Facts for 122 Gollins Drive, Milton
Status
Days on Market: 18
Last Status: Sold
Sold Date: Oct 01, 2019
Closed Date: Nov 04, 2019
Expiry Date: Dec 13, 2019
Sold Price: $625,000
Unavailable Date: Oct 01, 2019
Input Date: Sep 13, 2019
Property
Status: Sale
Property Type: Att/Row/Twnhouse
Style: 2-Storey
Size (sq ft): 1500
Age: 6-15
Area: Milton
Community: Dempsey
Availability Date: 15-30 Days
Inside
Bedrooms: 3
Bathrooms: 3
Kitchens: 1
Rooms: 7
Den/Family Room: Yes
Air Conditioning: Central Air
Fireplace: Yes
Washrooms: 3
Building
Basement: Finished
Heat Type: Forced Air
Heat Source: Gas
Exterior: Brick
Water Supply: Municipal
Special Designation: Unknown
Parking
Driveway: Private
Garage Spaces: 1
Garage Type: Attached
Covered Parking Spaces: 2
Total Parking Spaces: 3
Fees
Tax Year: 2019
Tax Legal Description: Plan 20M887 Pt Blk 167 Rp 20R15722 Parts 41 And 42
Taxes: $2,959
Highlights
Feature: Library
Feature: Park
Feature: Public Transit
Feature: Rec Centre
Feature: School
Land
Cross Street: James Snow Pkwy/ Mai
Municipality District: Milton
Fronting On: West
Pool: None
Sewer: Sewers
Lot Depth: 85.43 Feet
Lot Frontage: 21.82 Feet
Rooms
Room details for 122 Gollins Drive, Milton
| Type | Dimensions | Description |
|---|---|---|
| Living Main | 3.12 x 6.17 | Hardwood Floor, W/O To Yard, Fireplace |
| Dining Main | 2.84 x 2.93 | Ceramic Floor, Open Concept |
| Kitchen Main | 3.23 x 2.52 | Ceramic Floor |
| Family Main | 2.48 x 3.39 | Hardwood Floor |
| Master 2nd | 3.97 x 4.81 | Laminate, 4 Pc Ensuite |
| 2nd Br 2nd | 2.78 x 4.46 | Laminate |
| 3rd Br 2nd | 3.50 x 3.61 | Laminate |
| Rec Bsmt | 3.25 x 6.15 | Vinyl Floor |
| XXXXXXXX | XXX XX, XXXX |
XXXX XXX XXXX |
$XXX,XXX |
| XXX XX, XXXX |
XXXXXX XXX XXXX |
$XXX,XXX |
| XXXXXXXX XXXX | XXX XX, XXXX | $625,000 XXX XXXX |
| XXXXXXXX XXXXXX | XXX XX, XXXX | $625,000 XXX XXXX |

E W Foster School
Elementary: PublicSt Peters School
Elementary: CatholicChris Hadfield Public School
Elementary: PublicSt. Anthony of Padua Catholic Elementary School
Elementary: CatholicIrma Coulson Elementary Public School
Elementary: PublicBruce Trail Public School
Elementary: PublicE C Drury/Trillium Demonstration School
Secondary: ProvincialErnest C Drury School for the Deaf
Secondary: ProvincialGary Allan High School - Milton
Secondary: PublicMilton District High School
Secondary: PublicBishop Paul Francis Reding Secondary School
Secondary: CatholicCraig Kielburger Secondary School
Secondary: Public

