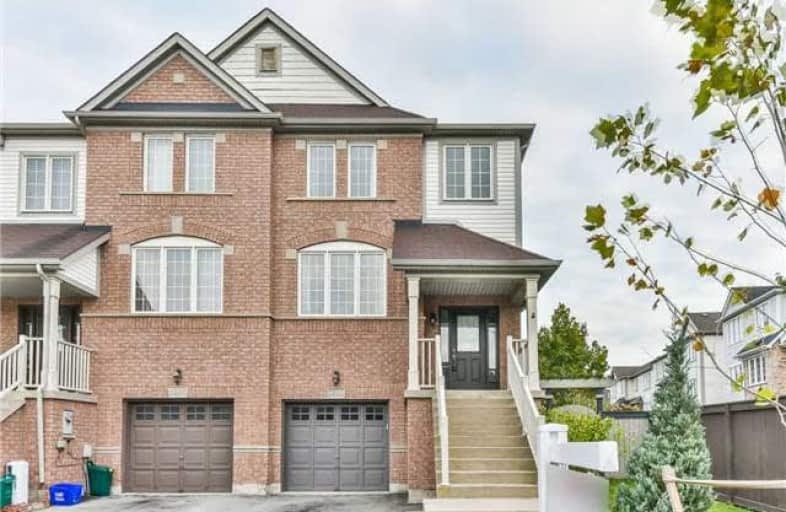Sold on Nov 16, 2018
Note: Property is not currently for sale or for rent.

-
Type: Att/Row/Twnhouse
-
Style: 3-Storey
-
Lot Size: 27.89 x 100.79 Feet
-
Age: 6-15 years
-
Taxes: $2,898 per year
-
Days on Site: 7 Days
-
Added: Sep 07, 2019 (1 week on market)
-
Updated:
-
Last Checked: 2 months ago
-
MLS®#: W4299205
-
Listed By: Keller williams real estate associates, brokerage
Quick! Before It's Gone! Don't Miss The Opportunity To Own This Beautiful Freehold End Unit Town On A Sought After Crescent In Highly Desired Clarke Area. Rare Premium Lot! 100.07 Ft Deep And 40.72 Ft Wide At The Back.Carpet Only In The Bedrooms. Master W/ Ensuite & Huge W/I Closet. No Sidewalk Allows For Extra Parking! Entrance From Garage. Close To Schools, Parks, Shopping, Restaurants, Hwys, Go Transit & All Amenities.
Extras
Incl: Window Coverings & Light Fixtures Fridge, Stove, Dishwasher, Microwave, Washer/Dryer. Hot Water Tank. R/I Central Vac. Gdo
Property Details
Facts for 1222 Lamont Crescent, Milton
Status
Days on Market: 7
Last Status: Sold
Sold Date: Nov 16, 2018
Closed Date: Dec 13, 2018
Expiry Date: Jan 30, 2019
Sold Price: $601,000
Unavailable Date: Nov 16, 2018
Input Date: Nov 09, 2018
Property
Status: Sale
Property Type: Att/Row/Twnhouse
Style: 3-Storey
Age: 6-15
Area: Milton
Community: Clarke
Availability Date: Tbd
Inside
Bedrooms: 3
Bathrooms: 3
Kitchens: 1
Rooms: 9
Den/Family Room: Yes
Air Conditioning: Central Air
Fireplace: No
Washrooms: 3
Building
Basement: Fin W/O
Heat Type: Forced Air
Heat Source: Gas
Exterior: Alum Siding
Exterior: Brick
Water Supply: Municipal
Special Designation: Unknown
Parking
Driveway: Private
Garage Spaces: 1
Garage Type: Built-In
Covered Parking Spaces: 2
Total Parking Spaces: 3
Fees
Tax Year: 2018
Tax Legal Description: Pt Blk 201, Plan 20M933, Pts 17,18 & 19 20R16323
Taxes: $2,898
Land
Cross Street: Derry Rd/Thompson Rd
Municipality District: Milton
Fronting On: South
Pool: None
Sewer: Sewers
Lot Depth: 100.79 Feet
Lot Frontage: 27.89 Feet
Lot Irregularities: Irreg - 40.72 X 33.68
Additional Media
- Virtual Tour: http://www.studiogtavirtualtour.ca/1222-lamont-crescent-milton
Rooms
Room details for 1222 Lamont Crescent, Milton
| Type | Dimensions | Description |
|---|---|---|
| Living Main | 3.53 x 4.52 | Hardwood Floor, O/Looks Frontyard, Combined W/Dining |
| Dining Main | 3.53 x 4.52 | Hardwood Floor, Open Concept, Combined W/Living |
| Kitchen Main | 2.29 x 2.62 | Ceramic Floor, Stainless Steel Appl, Backsplash |
| Breakfast Main | 2.46 x 2.67 | Ceramic Floor, Eat-In Kitchen, O/Looks Backyard |
| Family Main | 3.15 x 4.60 | Hardwood Floor |
| Master 2nd | 3.38 x 3.51 | 4 Pc Bath, W/I Closet, Window |
| 2nd Br 2nd | 2.82 x 3.00 | Broadloom, Closet, O/Looks Backyard |
| 3rd Br 2nd | 2.62 x 2.74 | Broadloom, Closet, O/Looks Backyard |
| Rec Ground | 2.74 x 6.68 | Laminate, W/O To Yard, Sliding Doors |
| XXXXXXXX | XXX XX, XXXX |
XXXX XXX XXXX |
$XXX,XXX |
| XXX XX, XXXX |
XXXXXX XXX XXXX |
$XXX,XXX | |
| XXXXXXXX | XXX XX, XXXX |
XXXXXXX XXX XXXX |
|
| XXX XX, XXXX |
XXXXXX XXX XXXX |
$XXX,XXX | |
| XXXXXXXX | XXX XX, XXXX |
XXXXXXX XXX XXXX |
|
| XXX XX, XXXX |
XXXXXX XXX XXXX |
$XXX,XXX |
| XXXXXXXX XXXX | XXX XX, XXXX | $601,000 XXX XXXX |
| XXXXXXXX XXXXXX | XXX XX, XXXX | $599,900 XXX XXXX |
| XXXXXXXX XXXXXXX | XXX XX, XXXX | XXX XXXX |
| XXXXXXXX XXXXXX | XXX XX, XXXX | $629,900 XXX XXXX |
| XXXXXXXX XXXXXXX | XXX XX, XXXX | XXX XXXX |
| XXXXXXXX XXXXXX | XXX XX, XXXX | $639,900 XXX XXXX |

E W Foster School
Elementary: PublicSam Sherratt Public School
Elementary: PublicGuardian Angels Catholic Elementary School
Elementary: CatholicSt. Anthony of Padua Catholic Elementary School
Elementary: CatholicBruce Trail Public School
Elementary: PublicTiger Jeet Singh Public School
Elementary: PublicE C Drury/Trillium Demonstration School
Secondary: ProvincialErnest C Drury School for the Deaf
Secondary: ProvincialGary Allan High School - Milton
Secondary: PublicMilton District High School
Secondary: PublicBishop Paul Francis Reding Secondary School
Secondary: CatholicCraig Kielburger Secondary School
Secondary: Public

