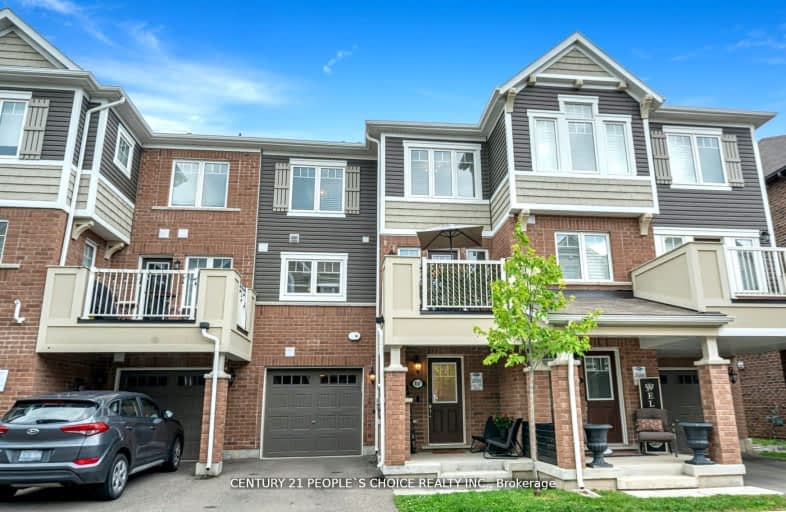Car-Dependent
- Almost all errands require a car.
Some Transit
- Most errands require a car.
Somewhat Bikeable
- Almost all errands require a car.

Boyne Public School
Elementary: PublicSt. Benedict Elementary Catholic School
Elementary: CatholicOur Lady of Fatima Catholic Elementary School
Elementary: CatholicAnne J. MacArthur Public School
Elementary: PublicTiger Jeet Singh Public School
Elementary: PublicHawthorne Village Public School
Elementary: PublicE C Drury/Trillium Demonstration School
Secondary: ProvincialErnest C Drury School for the Deaf
Secondary: ProvincialGary Allan High School - Milton
Secondary: PublicMilton District High School
Secondary: PublicJean Vanier Catholic Secondary School
Secondary: CatholicCraig Kielburger Secondary School
Secondary: Public-
Sobeys Extra Milton
1035 Bronte Street South, Milton 1.32km -
Metro Gardens Centre
1050 Kennedy Circle, Milton 1.56km -
Metro
1050 Kennedy Circle, Milton 1.56km
-
LCBO
1025 Bronte Street South, Milton 1.39km -
The Beer Store
1015 Bronte Street South, Milton 1.49km -
Wine Rack
1050 Kennedy Circle, Milton 1.52km
-
Nae Naes Flavour Kitchen
520 Buckeye Court, Milton 0.25km -
The Tarka House - Home Based
1193 Restivo Lane, Milton 0.44km -
Tim Hortons
1098 Thompson Road South, Milton 1.34km
-
Tim Hortons
1098 Thompson Road South, Milton 1.34km -
Starbucks
1035 Bronte Street South, Milton 1.37km -
Starbucks
1040 Kennedy Circle, Milton 1.41km
-
TD Canada Trust Branch and ATM
1045 Bronte Street South, Milton 1.27km -
TD Canada Trust Branch and ATM
1040 Kennedy Circle, Milton 1.43km -
RBC Royal Bank
1055 Bronte Street South, Milton 1.46km
-
Circle K
6788 Derry Road West, Milton 1.82km -
Esso
6788 Regional Road 25, Milton 1.82km -
Petro-Canada
591 Ontario Street South, Milton 1.91km
-
Milton Community Field #3
Milton 0.86km -
Milton Community Field #4
Milton 0.94km -
Classical Martial Arts Centre - Milton Keirin Dojo
Fitness Studio, 605 Santa Maria Boulevard, Milton 1.74km
-
Skin6ix - Laser and Skin Care
732 Aspen Terrace, Milton 0.46km -
Coates Linear Park
Milton 0.78km -
Milton Community Field #5
Milton 1.08km
-
The Halton Resource Connection
410 Bronte Street South, Milton 2.81km -
Milton Public Library - Beaty Branch
945 Fourth Line, Milton 2.88km -
Milton Public Library - Sherwood Branch
Main Street West, Milton 4.05km
-
Marketplace Medical Centre & MedSpa
1015 Bronte Street South Unit #5b, Milton 1.41km -
Bonafide Medical Clinic
3-1598 Leger Way, Milton 1.66km -
Santa Maria Medical Centre & Pharmacy
604 Santa Maria Boulevard # 1, Milton 1.91km
-
Sobeys Pharmacy Milton
1035 Bronte Street South, Milton 1.34km -
Marketplace Pharmacy Milton
1015 Bronte Street South #5B, Milton 1.41km -
Metro
1050 Kennedy Circle, Milton 1.56km
-
Willmott Marketplace
Milton 1.87km -
DERRY CENTRE
Milton 1.99km -
Laurier Centre
500 Laurier Avenue, Milton 2.03km
-
St. Louis Bar & Grill
604 Santa Maria Boulevard, Milton 1.9km -
The Rad Brothers Sports Bar and Tap House
550 Ontario Street South, Milton 1.92km -
Ned Devine's Emerald Lounge
Canada 1.96km
- 2 bath
- 2 bed
- 1100 sqft
924 Nadalin Heights, Milton, Ontario • L9T 8R2 • 1038 - WI Willmott
- 2 bath
- 3 bed
- 1100 sqft
285 Mortimer Crescent, Milton, Ontario • L9T 8N6 • 1033 - HA Harrison
- 2 bath
- 3 bed
- 1100 sqft
979 Nadalin Heights, Milton, Ontario • L9T 8R3 • 1038 - WI Willmott
- 2 bath
- 3 bed
- 1100 sqft
332 Prosser Circle, Milton, Ontario • L9T 0P5 • 1033 - HA Harrison














