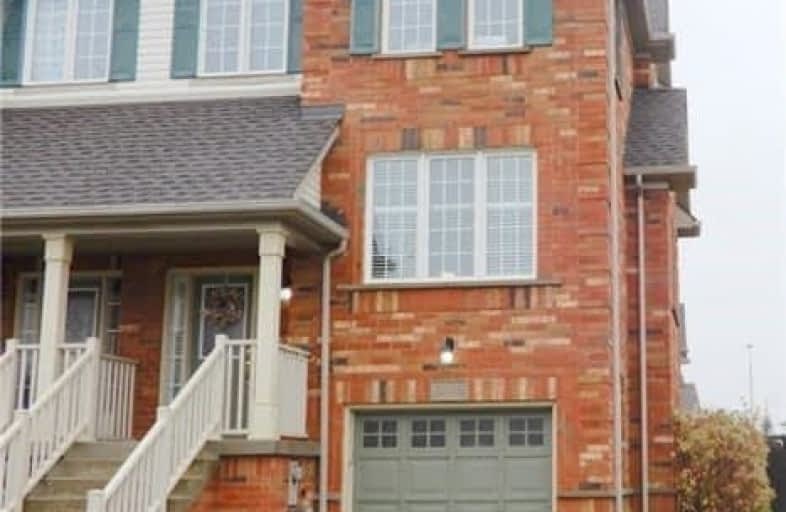Sold on Feb 16, 2018
Note: Property is not currently for sale or for rent.

-
Type: Att/Row/Twnhouse
-
Style: 3-Storey
-
Lot Size: 26.73 x 100.72 Feet
-
Age: No Data
-
Taxes: $2,749 per year
-
Days on Site: 15 Days
-
Added: Sep 07, 2019 (2 weeks on market)
-
Updated:
-
Last Checked: 2 months ago
-
MLS®#: W4033020
-
Listed By: Royal lepage real estate services ltd., brokerage
Affordable Luxury At Its Best!This End Unitfreehold Townhouse Has It All 1920Sqft.Designer Decor W/Warm Neutral Colours Dark Hrdwd Flrs,California Shutters In An Open Concept Layout Gourmet Kit W/Quartz Counters,Maple Cabinets,Separate Sunfilled Breakfast Area Surrounded By Lots Of Windows Thru-Out Main Flr Family Rm,Oak Stairs To All 3 Flrs Master Has 4 Pc Ensuite,Jacuzzi Soaker Tub & Walkin Closet.Lower Lvl Offers A Rec Rm W/W/O To Deck/Oversized Backyard.
Extras
2nd W/O From Laundry Rm+Internal Garage Entry.Fridge, Stove,B/I Dw, B/I Micro-Rangehood-Light Auto Garage Dr Opnr,Central Vac,Central Air,New Roof('17),Gas Line For Bbq,Alarm Sys,.Upgraded Carpet In Bdrms Wide Garage, Premium End Unit Lot.
Property Details
Facts for 1226 Chapman Crescent, Milton
Status
Days on Market: 15
Last Status: Sold
Sold Date: Feb 16, 2018
Closed Date: Mar 09, 2018
Expiry Date: Apr 15, 2018
Sold Price: $622,000
Unavailable Date: Feb 16, 2018
Input Date: Feb 01, 2018
Property
Status: Sale
Property Type: Att/Row/Twnhouse
Style: 3-Storey
Area: Milton
Community: Clarke
Availability Date: 30 Days/Tba
Inside
Bedrooms: 3
Bathrooms: 3
Kitchens: 1
Rooms: 8
Den/Family Room: Yes
Air Conditioning: Central Air
Fireplace: No
Laundry Level: Lower
Central Vacuum: Y
Washrooms: 3
Building
Basement: Fin W/O
Heat Type: Forced Air
Heat Source: Gas
Exterior: Brick
Exterior: Vinyl Siding
Elevator: N
Water Supply: Municipal
Special Designation: Unknown
Parking
Driveway: Private
Garage Spaces: 1
Garage Type: Attached
Covered Parking Spaces: 2
Total Parking Spaces: 3
Fees
Tax Year: 2017
Tax Legal Description: Pt Blk 144 Pl 20M874 Pts,9,10 20R15434
Taxes: $2,749
Highlights
Feature: Fenced Yard
Feature: Library
Feature: Public Transit
Feature: Rec Centre
Feature: School
Land
Cross Street: Derry- Miller-Housto
Municipality District: Milton
Fronting On: East
Pool: None
Sewer: Sewers
Lot Depth: 100.72 Feet
Lot Frontage: 26.73 Feet
Lot Irregularities: Lot Widens In Back To
Rooms
Room details for 1226 Chapman Crescent, Milton
| Type | Dimensions | Description |
|---|---|---|
| Living Main | 2.44 x 3.66 | Hardwood Floor, California Shutters |
| Dining Main | 3.47 x 4.45 | Hardwood Floor, California Shutters |
| Kitchen Main | 3.23 x 2.56 | Ceramic Floor, B/I Appliances, Quartz Counter |
| Breakfast Main | 2.26 x 2.56 | Combined W/Kitchen, Open Concept, O/Looks Backyard |
| Family Main | 3.20 x 5.06 | Hardwood Floor, Open Concept |
| Master 2nd | 4.05 x 5.18 | 4 Pc Ensuite, W/I Closet |
| 2nd Br 2nd | 2.76 x 4.02 | Double Closet, Broadloom |
| 3rd Br 2nd | 2.76 x 4.17 | Double Closet, Broadloom |
| Rec Lower | 3.20 x 5.06 | Laminate, W/O To Deck, California Shutters |
| Laundry Lower | - | W/O To Yard, Separate Rm, Access To Garage |
| XXXXXXXX | XXX XX, XXXX |
XXXX XXX XXXX |
$XXX,XXX |
| XXX XX, XXXX |
XXXXXX XXX XXXX |
$XXX,XXX | |
| XXXXXXXX | XXX XX, XXXX |
XXXXXXX XXX XXXX |
|
| XXX XX, XXXX |
XXXXXX XXX XXXX |
$XXX,XXX |
| XXXXXXXX XXXX | XXX XX, XXXX | $622,000 XXX XXXX |
| XXXXXXXX XXXXXX | XXX XX, XXXX | $629,900 XXX XXXX |
| XXXXXXXX XXXXXXX | XXX XX, XXXX | XXX XXXX |
| XXXXXXXX XXXXXX | XXX XX, XXXX | $649,900 XXX XXXX |

Guardian Angels Catholic Elementary School
Elementary: CatholicSt. Anthony of Padua Catholic Elementary School
Elementary: CatholicIrma Coulson Elementary Public School
Elementary: PublicBruce Trail Public School
Elementary: PublicTiger Jeet Singh Public School
Elementary: PublicHawthorne Village Public School
Elementary: PublicE C Drury/Trillium Demonstration School
Secondary: ProvincialErnest C Drury School for the Deaf
Secondary: ProvincialGary Allan High School - Milton
Secondary: PublicMilton District High School
Secondary: PublicBishop Paul Francis Reding Secondary School
Secondary: CatholicCraig Kielburger Secondary School
Secondary: Public

