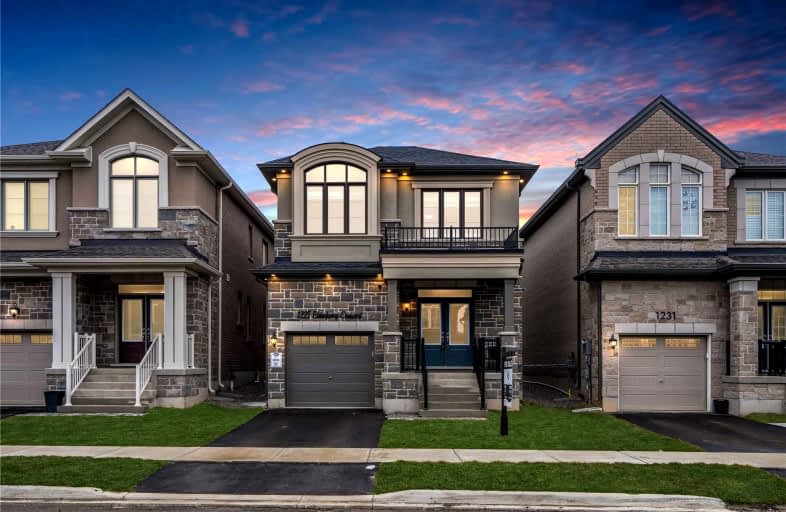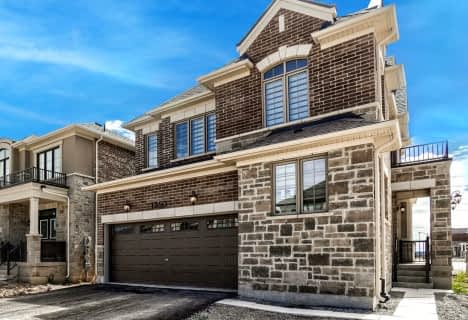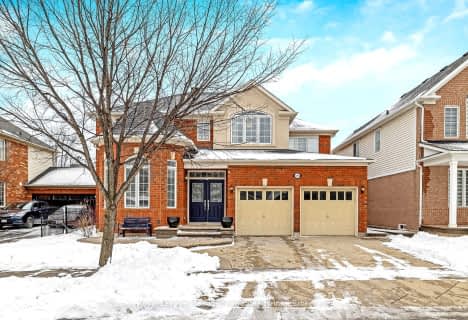
Boyne Public School
Elementary: PublicOur Lady of Fatima Catholic Elementary School
Elementary: CatholicGuardian Angels Catholic Elementary School
Elementary: CatholicAnne J. MacArthur Public School
Elementary: PublicTiger Jeet Singh Public School
Elementary: PublicHawthorne Village Public School
Elementary: PublicE C Drury/Trillium Demonstration School
Secondary: ProvincialErnest C Drury School for the Deaf
Secondary: ProvincialGary Allan High School - Milton
Secondary: PublicMilton District High School
Secondary: PublicJean Vanier Catholic Secondary School
Secondary: CatholicCraig Kielburger Secondary School
Secondary: Public- 4 bath
- 4 bed
- 2000 sqft
563 Farmstead Drive, Milton, Ontario • L9T 4M6 • 1024 - BM Bronte Meadows
- 3 bath
- 3 bed
- 1500 sqft
307 Leiterman Drive, Milton, Ontario • L9T 8B9 • 1038 - WI Willmott
- 4 bath
- 4 bed
- 3000 sqft
1285 Christie Circle, Milton, Ontario • L9T 6V4 • 1023 - BE Beaty














