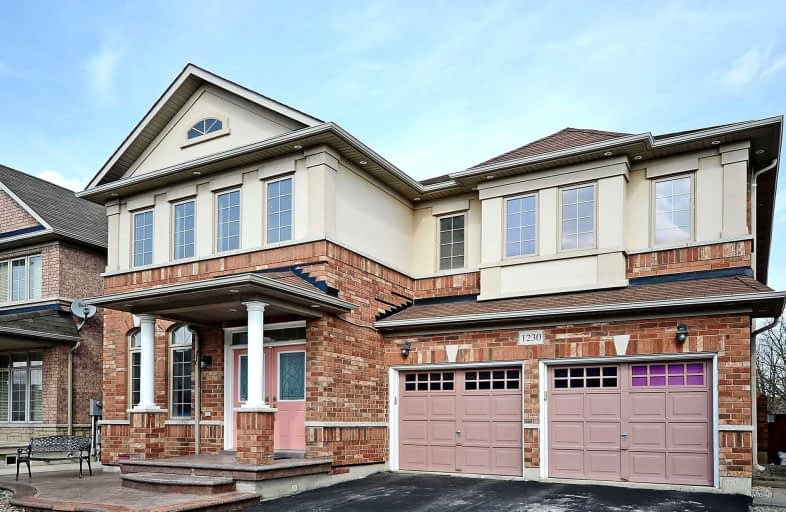Sold on Apr 23, 2022
Note: Property is not currently for sale or for rent.

-
Type: Detached
-
Style: 2-Storey
-
Lot Size: 44.95 x 95.14 Feet
-
Age: 6-15 years
-
Taxes: $4,824 per year
-
Days on Site: 10 Days
-
Added: Apr 13, 2022 (1 week on market)
-
Updated:
-
Last Checked: 2 hours ago
-
MLS®#: W5576344
-
Listed By: Ipro realty ltd., brokerage
Bright, Lovingly Cared For Home, Over 4200Sf. Living Area, 5 Large Bdrms, 6 Wshrms, 9Ft Ceilings,Luxury Kitchen,Waterfall Island, Sweep Vac, Pantry, Upgraded Appliances, Furnace, A/C, Hwt 2021, Cvac, Int/Ext Pot Lights. Separate Side Entrance From Garage To Basement, Potential To Convert To Basement Apartment, Stamped Concrete Walkway, Side, Back, Gas Line For Bbq, Freshly Painted Large Lot. Mins To 401,Go, Schools, Parks And All Ameneties.
Extras
S/S Fridge,Gas Stove/Hood, B/I D/W, Washer/Dryer, 2 Gas Fireplaces,Elfs,Cvac, Furnace A/C & Hwt Rental $139.99/Month,Wet Bar,Storage.Bsmnt Fridge, Freezer,Garden Shed (Excl. Drapes,Rods,Bsmnt Pantry Mini Fridge).See Schd Att For Upgrades
Property Details
Facts for 1230 Fox Crescent, Milton
Status
Days on Market: 10
Last Status: Sold
Sold Date: Apr 23, 2022
Closed Date: Jul 28, 2022
Expiry Date: Oct 12, 2022
Sold Price: $1,861,000
Unavailable Date: Apr 23, 2022
Input Date: Apr 13, 2022
Prior LSC: Listing with no contract changes
Property
Status: Sale
Property Type: Detached
Style: 2-Storey
Age: 6-15
Area: Milton
Community: Dempsey
Availability Date: 60-120 Tba
Inside
Bedrooms: 5
Bathrooms: 6
Kitchens: 1
Rooms: 11
Den/Family Room: Yes
Air Conditioning: Central Air
Fireplace: Yes
Laundry Level: Main
Central Vacuum: Y
Washrooms: 6
Building
Basement: Finished
Basement 2: Full
Heat Type: Forced Air
Heat Source: Gas
Exterior: Brick
Exterior: Stucco/Plaster
Water Supply: Well
Special Designation: Unknown
Parking
Driveway: Pvt Double
Garage Spaces: 2
Garage Type: Attached
Covered Parking Spaces: 2
Total Parking Spaces: 4
Fees
Tax Year: 2022
Tax Legal Description: Lot 31, Plan 20M1004, Milton/Trafalgar S/T Easeme
Taxes: $4,824
Highlights
Feature: Fenced Yard
Feature: Grnbelt/Conserv
Feature: Library
Feature: Park
Feature: Rec Centre
Feature: School
Land
Cross Street: Main/Maple
Municipality District: Milton
Fronting On: East
Pool: None
Sewer: Sewers
Lot Depth: 95.14 Feet
Lot Frontage: 44.95 Feet
Additional Media
- Virtual Tour: https://view.tours4listings.com/1230-fox-crescent-milton/nb/
Rooms
Room details for 1230 Fox Crescent, Milton
| Type | Dimensions | Description |
|---|---|---|
| Living Main | 3.50 x 6.10 | Combined W/Dining, Hardwood Floor, Window |
| Dining Main | 3.50 x 6.10 | Combined W/Living, Hardwood Floor, Window |
| Family Main | 4.15 x 4.60 | Gas Fireplace, Bay Window, O/Looks Backyard |
| Kitchen Main | 4.00 x 5.80 | Ceramic Floor, Quartz Counter, Breakfast Area |
| Library Main | 2.75 x 2.75 | Window, O/Looks Frontyard |
| Prim Bdrm 2nd | 4.30 x 5.20 | Double Doors, 6 Pc Ensuite, W/I Closet |
| 2nd Br 2nd | 3.65 x 4.00 | Window, 4 Pc Bath, W/I Closet |
| 3rd Br 2nd | 3.45 x 4.59 | Window, 4 Pc Bath, W/I Closet |
| 4th Br 2nd | 3.20 x 3.40 | Window, Semi Ensuite, Closet |
| 5th Br 2nd | 3.40 x 4.00 | Window, Semi Ensuite, Closet |
| Laundry Main | - | W/O To Garage, Closet, Ceramic Floor |
| Rec Bsmt | - | Pot Lights, 2 Pc Bath, Gas Fireplace |
| XXXXXXXX | XXX XX, XXXX |
XXXX XXX XXXX |
$X,XXX,XXX |
| XXX XX, XXXX |
XXXXXX XXX XXXX |
$X,XXX,XXX | |
| XXXXXXXX | XXX XX, XXXX |
XXXXXXX XXX XXXX |
|
| XXX XX, XXXX |
XXXXXX XXX XXXX |
$X,XXX,XXX |
| XXXXXXXX XXXX | XXX XX, XXXX | $1,861,000 XXX XXXX |
| XXXXXXXX XXXXXX | XXX XX, XXXX | $1,729,000 XXX XXXX |
| XXXXXXXX XXXXXXX | XXX XX, XXXX | XXX XXXX |
| XXXXXXXX XXXXXX | XXX XX, XXXX | $1,899,000 XXX XXXX |

E W Foster School
Elementary: PublicÉÉC Saint-Nicolas
Elementary: CatholicRobert Baldwin Public School
Elementary: PublicSt Peters School
Elementary: CatholicChris Hadfield Public School
Elementary: PublicSt. Anthony of Padua Catholic Elementary School
Elementary: CatholicE C Drury/Trillium Demonstration School
Secondary: ProvincialErnest C Drury School for the Deaf
Secondary: ProvincialGary Allan High School - Milton
Secondary: PublicMilton District High School
Secondary: PublicBishop Paul Francis Reding Secondary School
Secondary: CatholicCraig Kielburger Secondary School
Secondary: Public- 4 bath
- 5 bed
49 James Street, Milton, Ontario • L9T 2P5 • Old Milton
- 4 bath
- 5 bed
- 3000 sqft




