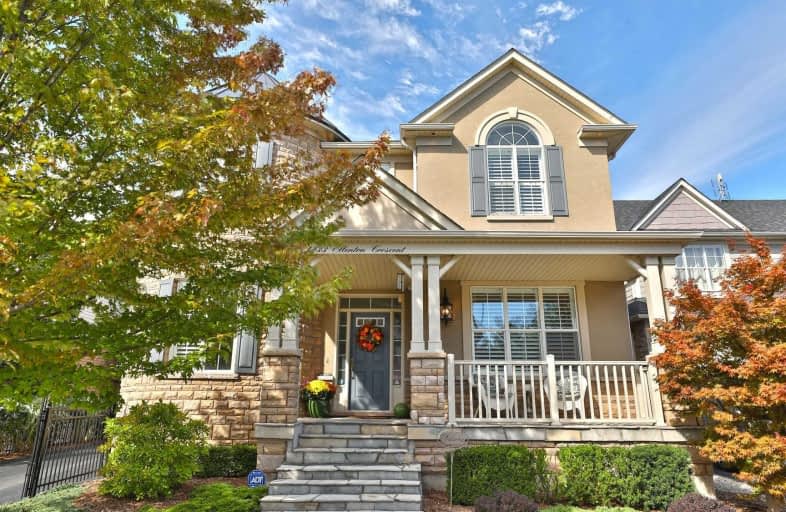Sold on Nov 23, 2019
Note: Property is not currently for sale or for rent.

-
Type: Detached
-
Style: 2-Storey
-
Size: 3500 sqft
-
Lot Size: 50.03 x 98.43 Feet
-
Age: 6-15 years
-
Taxes: $5,023 per year
-
Days on Site: 2 Days
-
Added: Nov 25, 2019 (2 days on market)
-
Updated:
-
Last Checked: 3 months ago
-
MLS®#: W4639296
-
Listed By: Royal lepage meadowtowne realty, brokerage
Absolutely Stunning Stanbury Mattamy Model 3,546 Sqft + 1,075 Fin Bsmt. With 2nd Kitchen. Totally Upgraded Detached. 5+1 Spacious Br & 5Ws Located On Large Lot Quiet Cres. Soaring 9Ft Ceilings. 2 Master Bdrm W/Sitting Area & 4Pc Ensuites. 2018 Roof & Insulat. Perfectly Landscaped. Crown Moulding. Open Concept Kit W/Center Granite Island. Gorgeous Flagstone Front Porch & Rear 2 Level Patio. Dream Entertaining Backyard; Jacuzzi, Pergola & Pond-Less Waterfall.
Extras
Ss Jenn-Air Appls. Samsung Washer/Dryer. New Water Heater Owned. Dark Rich Hw/Floors. Oak Staircase. Low-Volt Outdoor Illumin. California Shutters. French Doors. Wainscoting. Bbq Gas Line. Pot Lights. Extensive List Of Feat./Upgrds Avail.
Property Details
Facts for 1233 Ellenton Crescent, Milton
Status
Days on Market: 2
Last Status: Sold
Sold Date: Nov 23, 2019
Closed Date: Jan 27, 2020
Expiry Date: Feb 29, 2020
Sold Price: $1,285,000
Unavailable Date: Nov 23, 2019
Input Date: Nov 21, 2019
Prior LSC: Sold
Property
Status: Sale
Property Type: Detached
Style: 2-Storey
Size (sq ft): 3500
Age: 6-15
Area: Milton
Community: Beaty
Availability Date: Flexible
Inside
Bedrooms: 5
Bedrooms Plus: 1
Bathrooms: 5
Kitchens: 2
Rooms: 12
Den/Family Room: Yes
Air Conditioning: Central Air
Fireplace: Yes
Laundry Level: Upper
Central Vacuum: N
Washrooms: 5
Building
Basement: Apartment
Basement 2: Finished
Heat Type: Forced Air
Heat Source: Gas
Exterior: Brick
Exterior: Stone
Elevator: N
UFFI: No
Water Supply: Municipal
Special Designation: Unknown
Retirement: N
Parking
Driveway: Private
Garage Spaces: 2
Garage Type: Attached
Covered Parking Spaces: 4
Total Parking Spaces: 6
Fees
Tax Year: 2019
Tax Legal Description: Lot 186, Plan 20M926, Milton
Taxes: $5,023
Highlights
Feature: Cul De Sac
Feature: Fenced Yard
Feature: Grnbelt/Conserv
Feature: Library
Feature: Park
Feature: School
Land
Cross Street: Loius St. Laurent/Fe
Municipality District: Milton
Fronting On: North
Parcel Number: 249363776
Pool: None
Sewer: Sewers
Lot Depth: 98.43 Feet
Lot Frontage: 50.03 Feet
Acres: < .50
Zoning: Residential
Additional Media
- Virtual Tour: https://vimeopro.com/realservices2/1233-ellenton-crescent
Rooms
Room details for 1233 Ellenton Crescent, Milton
| Type | Dimensions | Description |
|---|---|---|
| Living Ground | 3.63 x 4.04 | Hardwood Floor, California Shutters, Crown Moulding |
| Dining Ground | 3.63 x 4.19 | Hardwood Floor, California Shutters, Crown Moulding |
| Kitchen Ground | 3.45 x 4.88 | Hardwood Floor, Granite Counter, Open Concept |
| Breakfast Ground | 3.35 x 3.35 | Hardwood Floor, California Shutters, W/O To Yard |
| Family Ground | 3.81 x 6.38 | Hardwood Floor, Vaulted Ceiling, Large Window |
| Office Ground | 3.61 x 3.63 | Hardwood Floor, Vaulted Ceiling, California Shutters |
| Master 2nd | 3.81 x 7.14 | W/I Closet, California Shutters, Large Window |
| 2nd Br 2nd | 3.35 x 3.38 | Closet, California Shutters, Large Window |
| 3rd Br 2nd | 3.71 x 5.84 | Closet, California Shutters, Large Window |
| 4th Br 2nd | 3.40 x 3.63 | Closet, California Shutters, Large Window |
| 5th Br 2nd | 3.15 x 5.28 | Wainscoting, California Shutters, Large Window |
| Study 2nd | 3.33 x 3.40 | California Shutters, Wainscoting, Window |
| XXXXXXXX | XXX XX, XXXX |
XXXX XXX XXXX |
$X,XXX,XXX |
| XXX XX, XXXX |
XXXXXX XXX XXXX |
$X,XXX,XXX | |
| XXXXXXXX | XXX XX, XXXX |
XXXXXXX XXX XXXX |
|
| XXX XX, XXXX |
XXXXXX XXX XXXX |
$X,XXX,XXX |
| XXXXXXXX XXXX | XXX XX, XXXX | $1,285,000 XXX XXXX |
| XXXXXXXX XXXXXX | XXX XX, XXXX | $1,298,000 XXX XXXX |
| XXXXXXXX XXXXXXX | XXX XX, XXXX | XXX XXXX |
| XXXXXXXX XXXXXX | XXX XX, XXXX | $1,298,800 XXX XXXX |

Our Lady of Fatima Catholic Elementary School
Elementary: CatholicGuardian Angels Catholic Elementary School
Elementary: CatholicIrma Coulson Elementary Public School
Elementary: PublicBruce Trail Public School
Elementary: PublicTiger Jeet Singh Public School
Elementary: PublicHawthorne Village Public School
Elementary: PublicE C Drury/Trillium Demonstration School
Secondary: ProvincialErnest C Drury School for the Deaf
Secondary: ProvincialGary Allan High School - Milton
Secondary: PublicJean Vanier Catholic Secondary School
Secondary: CatholicBishop Paul Francis Reding Secondary School
Secondary: CatholicCraig Kielburger Secondary School
Secondary: Public- 4 bath
- 5 bed
- 3000 sqft
1142 Deacon Drive, Milton, Ontario • L9T 5T3 • 1023 - BE Beaty



