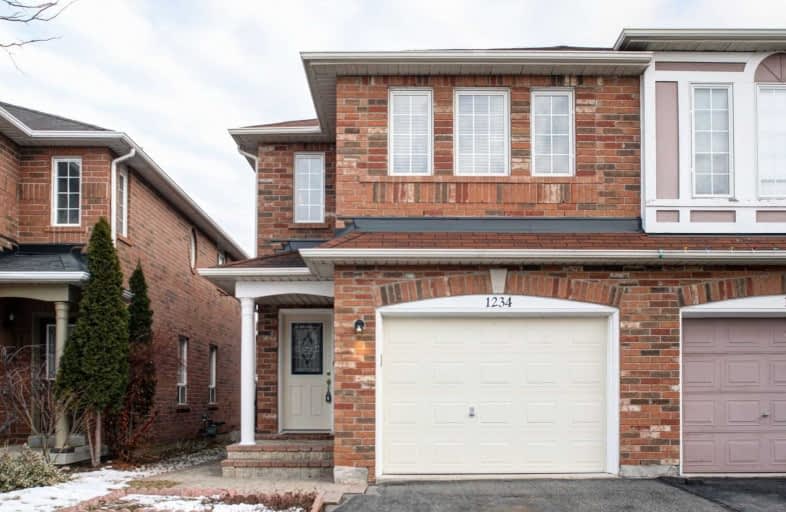Note: Property is not currently for sale or for rent.

-
Type: Semi-Detached
-
Style: 2-Storey
-
Lot Size: 22.52 x 95.14 Feet
-
Age: No Data
-
Taxes: $2,940 per year
-
Days on Site: 8 Days
-
Added: Feb 05, 2020 (1 week on market)
-
Updated:
-
Last Checked: 3 months ago
-
MLS®#: W4686179
-
Listed By: Royal lepage terrequity realty, brokerage
Fantastic Opportunity To Live In A Very Fine Home In Milton, Ontario. Spacious All Brick 2 Storey 3 Bdrm Semi-Detached Home With Finished Basement! Built-In Garage With Interior Entrance. Fabulous Living Room With Gas Fireplace And Sliding Glass Walk-Out To Fenced Backyard. Large Kitchen With A Lot Of Counter Space, Built-In Dishwasher, Stainless Steel Appliances, Hot Water Delivery System Under Counter, Double Stainless Steel Sinks And A Lot Of Cabinetry.
Extras
Washer,Dryer,Stainless Steel Fridge,Ss Stove,Ss Built-In Dishwasher, Hot Water System Under Counter(Not Hooked Up), Forced Air Gas Furnace, Central Air Conditioner, Window Coverings, Blinds, Gas Fireplace, Elf's, Central Vacuum And Equip.
Property Details
Facts for 1234 Newell Street, Milton
Status
Days on Market: 8
Last Status: Sold
Sold Date: Feb 13, 2020
Closed Date: May 27, 2020
Expiry Date: Apr 30, 2020
Sold Price: $720,000
Unavailable Date: Feb 13, 2020
Input Date: Feb 06, 2020
Property
Status: Sale
Property Type: Semi-Detached
Style: 2-Storey
Area: Milton
Community: Dempsey
Availability Date: End Of May/Tba
Inside
Bedrooms: 3
Bathrooms: 3
Kitchens: 1
Rooms: 5
Den/Family Room: No
Air Conditioning: Central Air
Fireplace: Yes
Laundry Level: Lower
Central Vacuum: Y
Washrooms: 3
Building
Basement: Finished
Heat Type: Forced Air
Heat Source: Gas
Exterior: Brick
Elevator: N
Water Supply: Municipal
Special Designation: Unknown
Parking
Driveway: Private
Garage Spaces: 1
Garage Type: Built-In
Covered Parking Spaces: 1
Total Parking Spaces: 2
Fees
Tax Year: 2019
Tax Legal Description: Pt Lt 27 Pl 20M848, Pt 1, 20R15271 S/T Right***
Taxes: $2,940
Highlights
Feature: Fenced Yard
Feature: Level
Feature: Public Transit
Land
Cross Street: Main & Maple/401 & J
Municipality District: Milton
Fronting On: South
Pool: None
Sewer: Sewers
Lot Depth: 95.14 Feet
Lot Frontage: 22.52 Feet
Additional Media
- Virtual Tour: http://tours.bizzimage.com/ub/160815/1234-newell-street-milton-on-l9t-5r5
Rooms
Room details for 1234 Newell Street, Milton
| Type | Dimensions | Description |
|---|---|---|
| Living Ground | 3.94 x 5.22 | Hardwood Floor, W/O To Yard, Fireplace |
| Dining Ground | 2.20 x 3.22 | Ceramic Floor, Window |
| Kitchen Ground | 3.20 x 3.22 | Ceramic Floor, B/I Dishwasher, Stainless Steel Appl |
| Foyer Ground | - | Ceramic Floor, W/O To Garage, Closet |
| Sitting Ground | - | Window, Ceramic Floor |
| Br 2nd | 3.71 x 5.21 | 4 Pc Ensuite, Laminate, Double Closet |
| 2nd Br 2nd | 4.93 x 5.30 | Semi Ensuite, Laminate, Window |
| 3rd Br 2nd | 2.54 x 3.15 | Window, Laminate, B/I Shelves |
| Rec Bsmt | 5.07 x 7.17 | Pot Lights, Laminate |
| Laundry Bsmt | 1.75 x 2.69 | B/I Shelves, Separate Rm, Ceramic Floor |
| Furnace Bsmt | 1.72 x 2.69 | Separate Rm |
| Sitting 2nd | - | Laminate, Window |
| XXXXXXXX | XXX XX, XXXX |
XXXX XXX XXXX |
$XXX,XXX |
| XXX XX, XXXX |
XXXXXX XXX XXXX |
$XXX,XXX | |
| XXXXXXXX | XXX XX, XXXX |
XXXXXXX XXX XXXX |
|
| XXX XX, XXXX |
XXXXXX XXX XXXX |
$XXX,XXX |
| XXXXXXXX XXXX | XXX XX, XXXX | $720,000 XXX XXXX |
| XXXXXXXX XXXXXX | XXX XX, XXXX | $699,900 XXX XXXX |
| XXXXXXXX XXXXXXX | XXX XX, XXXX | XXX XXXX |
| XXXXXXXX XXXXXX | XXX XX, XXXX | $718,000 XXX XXXX |

E W Foster School
Elementary: PublicÉÉC Saint-Nicolas
Elementary: CatholicSt Peters School
Elementary: CatholicChris Hadfield Public School
Elementary: PublicSt. Anthony of Padua Catholic Elementary School
Elementary: CatholicBruce Trail Public School
Elementary: PublicE C Drury/Trillium Demonstration School
Secondary: ProvincialErnest C Drury School for the Deaf
Secondary: ProvincialGary Allan High School - Milton
Secondary: PublicMilton District High School
Secondary: PublicBishop Paul Francis Reding Secondary School
Secondary: CatholicCraig Kielburger Secondary School
Secondary: Public- 3 bath
- 3 bed
1080 Davis Lane, Milton, Ontario • L9T 5P8 • 1029 - DE Dempsey



