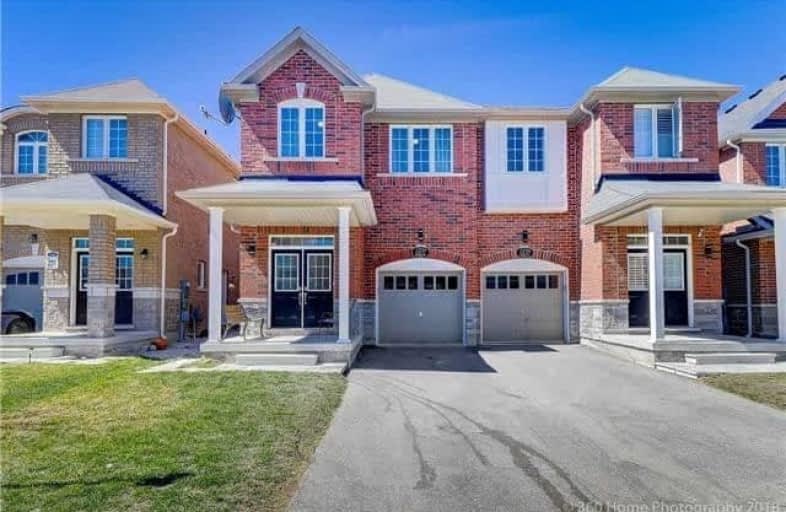Sold on Jun 02, 2018
Note: Property is not currently for sale or for rent.

-
Type: Semi-Detached
-
Style: 2-Storey
-
Size: 2000 sqft
-
Lot Size: 24.02 x 100.07 Feet
-
Age: 0-5 years
-
Taxes: $3,074 per year
-
Days on Site: 24 Days
-
Added: Sep 07, 2019 (3 weeks on market)
-
Updated:
-
Last Checked: 2 months ago
-
MLS®#: W4124130
-
Listed By: Royal lepage flower city realty, brokerage
A Breathtaking Elegant (Apprx. 2350 Sqft Including Finished Basement) 9Ft Ceiling Home In Milton's Highly Sought After "Beaty" Neighbourhood, Close To Top Rated Schools In Milton, Shopping Plazas And Easy Access To Hwy 401 And 407. 4+ Bd 2.5 Bath W/ Over 50K In Upgrades. Separate Entrance Large Fully Fenced Yard Open To Field* No Sidewalk Park 2 Cars On Drvwy.
Extras
*Hardwood Thru-Out Main Floor, Upper Hall, And Master Bd* Oak Staircase W/ Iron Pickets* Spacious Great Room* Modern Dinning Room Open To Kitchen W/ Quartz Counter Top, Backsplash & Ss Appl* Gas Stove* Gas Fireplace* Laundry 2nd
Property Details
Facts for 1237 Ruddy Crescent, Milton
Status
Days on Market: 24
Last Status: Sold
Sold Date: Jun 02, 2018
Closed Date: Jul 16, 2018
Expiry Date: Apr 24, 2019
Sold Price: $723,000
Unavailable Date: Jun 02, 2018
Input Date: May 10, 2018
Property
Status: Sale
Property Type: Semi-Detached
Style: 2-Storey
Size (sq ft): 2000
Age: 0-5
Area: Milton
Community: Beaty
Availability Date: Tbd
Inside
Bedrooms: 4
Bathrooms: 3
Kitchens: 1
Rooms: 8
Den/Family Room: Yes
Air Conditioning: Central Air
Fireplace: Yes
Laundry Level: Upper
Central Vacuum: N
Washrooms: 3
Utilities
Electricity: Yes
Gas: Yes
Cable: Yes
Telephone: Yes
Building
Basement: Finished
Basement 2: Sep Entrance
Heat Type: Forced Air
Heat Source: Gas
Exterior: Brick
Exterior: Stone
Elevator: N
UFFI: No
Water Supply Type: Unknown
Water Supply: Municipal
Special Designation: Unknown
Retirement: N
Parking
Driveway: Available
Garage Spaces: 1
Garage Type: Built-In
Covered Parking Spaces: 2
Total Parking Spaces: 3
Fees
Tax Year: 2017
Tax Legal Description: Plan 20M1109 Part Lot26 Rp 20R 19316N Part 21
Taxes: $3,074
Highlights
Feature: Arts Centre
Feature: Clear View
Feature: Hospital
Feature: Library
Feature: Park
Feature: School
Land
Cross Street: Derry Rd / James Sno
Municipality District: Milton
Fronting On: South
Pool: None
Sewer: Sewers
Lot Depth: 100.07 Feet
Lot Frontage: 24.02 Feet
Acres: < .50
Waterfront: None
Additional Media
- Virtual Tour: https://www.360homephoto.com/z84233/
Rooms
Room details for 1237 Ruddy Crescent, Milton
| Type | Dimensions | Description |
|---|---|---|
| Family Ground | 3.90 x 5.60 | Hardwood Floor, Fireplace, Pot Lights |
| Kitchen Ground | 3.47 x 4.04 | Ceramic Floor, Centre Island, Backsplash |
| Dining Ground | 4.05 x 2.34 | Ceramic Floor, Large Window, Open Concept |
| Br 2nd | 2.81 x 4.10 | Broadloom, Large Window, Large Closet |
| 2nd Br 2nd | 2.65 x 3.87 | Broadloom, Large Window, Large Closet |
| 3rd Br 2nd | 3.45 x 2.73 | Broadloom, Large Window, Large Closet |
| Master 2nd | 5.57 x 5.76 | Hardwood Floor, 4 Pc Ensuite, W/I Closet |
| Bathroom 2nd | 1.58 x 2.48 | Ceramic Floor, 4 Pc Bath, Soaker |
| Laundry 2nd | 1.52 x 1.60 | Ceramic Floor, Pedestal Sink, Raised Floor |
| Rec Bsmt | 5.42 x 4.27 | Broadloom, Window, Side Door |
| Furnace Bsmt | 2.32 x 6.09 | Combined W/Rec, Concrete Floor, Unfinished |
| Other Bsmt | 3.55 x 3.26 | Closet, Concrete Floor, Unfinished |
| XXXXXXXX | XXX XX, XXXX |
XXXX XXX XXXX |
$XXX,XXX |
| XXX XX, XXXX |
XXXXXX XXX XXXX |
$XXX,XXX | |
| XXXXXXXX | XXX XX, XXXX |
XXXXXXX XXX XXXX |
|
| XXX XX, XXXX |
XXXXXX XXX XXXX |
$XXX,XXX |
| XXXXXXXX XXXX | XXX XX, XXXX | $723,000 XXX XXXX |
| XXXXXXXX XXXXXX | XXX XX, XXXX | $734,000 XXX XXXX |
| XXXXXXXX XXXXXXX | XXX XX, XXXX | XXX XXXX |
| XXXXXXXX XXXXXX | XXX XX, XXXX | $749,500 XXX XXXX |

Guardian Angels Catholic Elementary School
Elementary: CatholicSt. Anthony of Padua Catholic Elementary School
Elementary: CatholicIrma Coulson Elementary Public School
Elementary: PublicBruce Trail Public School
Elementary: PublicTiger Jeet Singh Public School
Elementary: PublicHawthorne Village Public School
Elementary: PublicE C Drury/Trillium Demonstration School
Secondary: ProvincialErnest C Drury School for the Deaf
Secondary: ProvincialGary Allan High School - Milton
Secondary: PublicMilton District High School
Secondary: PublicBishop Paul Francis Reding Secondary School
Secondary: CatholicCraig Kielburger Secondary School
Secondary: Public- 1 bath
- 4 bed
769 Cabot Trail, Milton, Ontario • L9T 3R8 • Dorset Park
- 1 bath
- 4 bed
- 1100 sqft
769 Cabot Trail, Milton, Ontario • L9T 3R8 • Dorset Park




