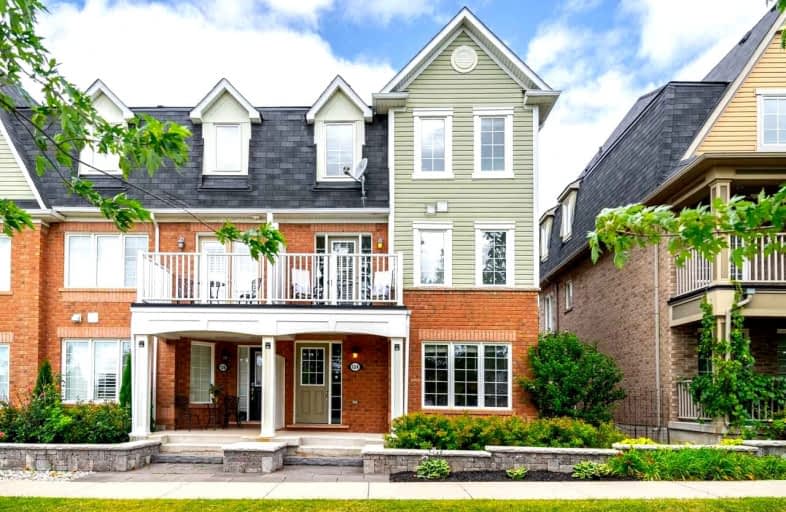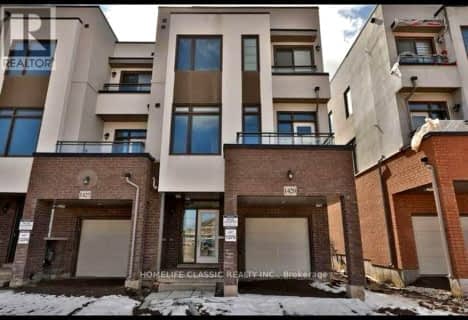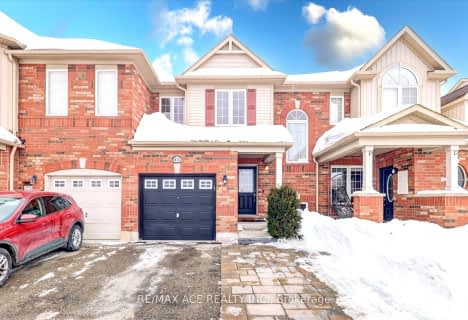
Our Lady of Victory School
Elementary: Catholic
1.31 km
Boyne Public School
Elementary: Public
0.91 km
Lumen Christi Catholic Elementary School Elementary School
Elementary: Catholic
1.02 km
St. Benedict Elementary Catholic School
Elementary: Catholic
0.49 km
Anne J. MacArthur Public School
Elementary: Public
0.56 km
P. L. Robertson Public School
Elementary: Public
0.69 km
E C Drury/Trillium Demonstration School
Secondary: Provincial
2.27 km
Ernest C Drury School for the Deaf
Secondary: Provincial
2.49 km
Gary Allan High School - Milton
Secondary: Public
2.53 km
Milton District High School
Secondary: Public
1.61 km
Jean Vanier Catholic Secondary School
Secondary: Catholic
0.75 km
Bishop Paul Francis Reding Secondary School
Secondary: Catholic
4.32 km














