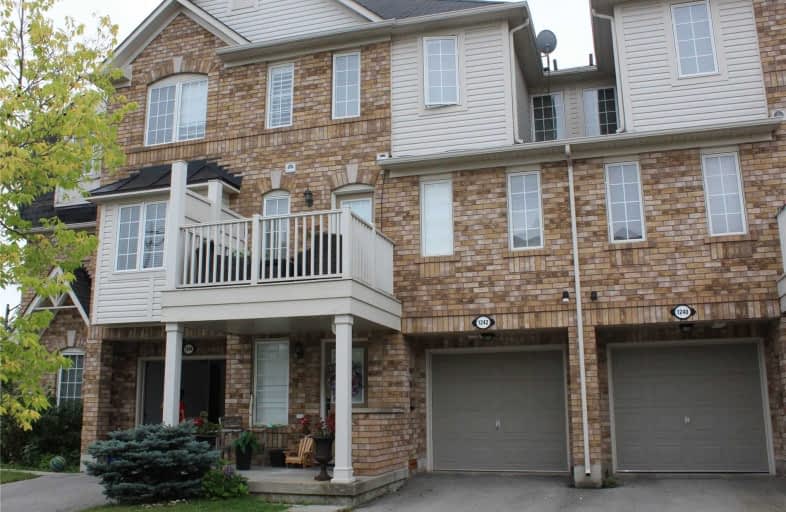Sold on Oct 21, 2019
Note: Property is not currently for sale or for rent.

-
Type: Att/Row/Twnhouse
-
Style: 3-Storey
-
Size: 700 sqft
-
Lot Size: 20.18 x 44.29 Feet
-
Age: 6-15 years
-
Taxes: $2,615 per year
-
Days on Site: 33 Days
-
Added: Oct 21, 2019 (1 month on market)
-
Updated:
-
Last Checked: 3 months ago
-
MLS®#: W4587521
-
Listed By: Sutton group about town realty inc., brokerage
Great Location W/ Easy Access To 401 & 407. Cozy Family Home Open Concept, Workable Kitchen C/ Refrigerator, Stove & Dishwasher. Spacious Living/Dining Rm W/O To Prvt Balcony (9Ftx7Ft). 3 Bdrms All Good Size. California Shutters Throughout. Open Main Lvl Entrance C/W Laundry Rm & Garage Entrance. A Nice Family Home.
Extras
Incl: Elf, Window Coverings, Refrigerator, Stove, B/I Dishwasher, Washer & Dryer. Excl - Tnt Possessions & T.V. Bracket In Living Rm. **Interboard Listing: Hamilton - Burlington R.E. Assoc**
Property Details
Facts for 1242 McDowell Crescent, Milton
Status
Days on Market: 33
Last Status: Sold
Sold Date: Oct 21, 2019
Closed Date: Nov 26, 2019
Expiry Date: Dec 20, 2019
Sold Price: $553,000
Unavailable Date: Oct 21, 2019
Input Date: Sep 24, 2019
Property
Status: Sale
Property Type: Att/Row/Twnhouse
Style: 3-Storey
Size (sq ft): 700
Age: 6-15
Area: Milton
Community: Beaty
Availability Date: 60 Days
Inside
Bedrooms: 3
Bathrooms: 2
Kitchens: 1
Rooms: 5
Den/Family Room: No
Air Conditioning: Central Air
Fireplace: No
Laundry Level: Main
Central Vacuum: N
Washrooms: 2
Utilities
Electricity: Yes
Gas: Yes
Cable: Yes
Telephone: Yes
Building
Basement: None
Heat Type: Forced Air
Heat Source: Gas
Exterior: Brick
Exterior: Other
UFFI: No
Water Supply: Municipal
Special Designation: Unknown
Parking
Driveway: Private
Garage Spaces: 1
Garage Type: Attached
Covered Parking Spaces: 2
Total Parking Spaces: 3
Fees
Tax Year: 2019
Tax Legal Description: Plan 20M921 Pt Blk 9 Rp 20R16026 Part 11
Taxes: $2,615
Highlights
Feature: Hospital
Feature: Park
Feature: Public Transit
Feature: School
Land
Cross Street: Bennett
Municipality District: Milton
Fronting On: West
Pool: None
Sewer: Sewers
Lot Depth: 44.29 Feet
Lot Frontage: 20.18 Feet
Acres: < .50
Zoning: Residential
Rooms
Room details for 1242 McDowell Crescent, Milton
| Type | Dimensions | Description |
|---|---|---|
| Foyer Main | 2.47 x 2.77 | Ceramic Floor |
| Laundry Main | - | |
| Kitchen 2nd | 2.93 x 3.05 | |
| Living 2nd | 3.96 x 5.88 | California Shutters, Combined W/Dining |
| Bathroom 2nd | - | 2 Pc Bath |
| Master 3rd | 3.20 x 3.72 | California Shutters |
| Br 3rd | 2.17 x 3.56 | California Shutters |
| Br 3rd | 2.41 x 2.96 | California Shutters |
| Bathroom 3rd | - | 4 Pc Bath |
| XXXXXXXX | XXX XX, XXXX |
XXXX XXX XXXX |
$XXX,XXX |
| XXX XX, XXXX |
XXXXXX XXX XXXX |
$XXX,XXX |
| XXXXXXXX XXXX | XXX XX, XXXX | $553,000 XXX XXXX |
| XXXXXXXX XXXXXX | XXX XX, XXXX | $567,500 XXX XXXX |

Our Lady of Fatima Catholic Elementary School
Elementary: CatholicGuardian Angels Catholic Elementary School
Elementary: CatholicIrma Coulson Elementary Public School
Elementary: PublicBruce Trail Public School
Elementary: PublicTiger Jeet Singh Public School
Elementary: PublicHawthorne Village Public School
Elementary: PublicE C Drury/Trillium Demonstration School
Secondary: ProvincialErnest C Drury School for the Deaf
Secondary: ProvincialGary Allan High School - Milton
Secondary: PublicMilton District High School
Secondary: PublicBishop Paul Francis Reding Secondary School
Secondary: CatholicCraig Kielburger Secondary School
Secondary: Public

