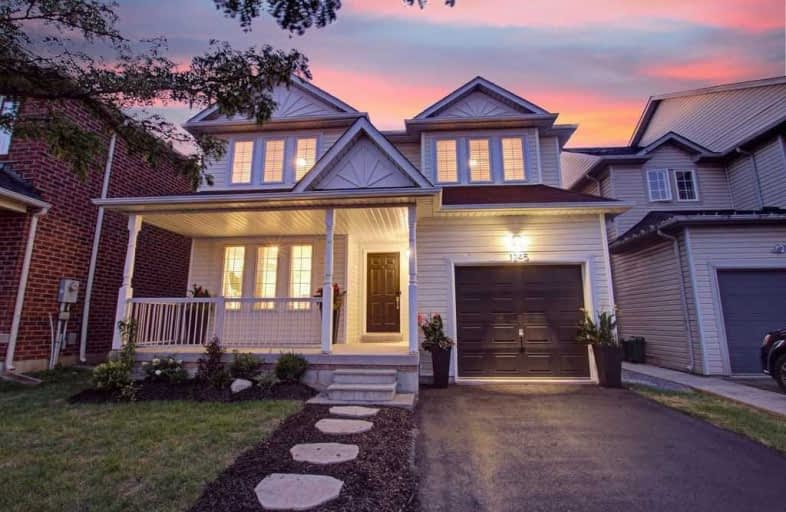
E W Foster School
Elementary: Public
1.83 km
ÉÉC Saint-Nicolas
Elementary: Catholic
1.66 km
St Peters School
Elementary: Catholic
0.45 km
Chris Hadfield Public School
Elementary: Public
0.64 km
St. Anthony of Padua Catholic Elementary School
Elementary: Catholic
1.21 km
Bruce Trail Public School
Elementary: Public
1.69 km
E C Drury/Trillium Demonstration School
Secondary: Provincial
2.78 km
Ernest C Drury School for the Deaf
Secondary: Provincial
2.53 km
Gary Allan High School - Milton
Secondary: Public
2.59 km
Milton District High School
Secondary: Public
3.51 km
Bishop Paul Francis Reding Secondary School
Secondary: Catholic
0.64 km
Craig Kielburger Secondary School
Secondary: Public
3.59 km














