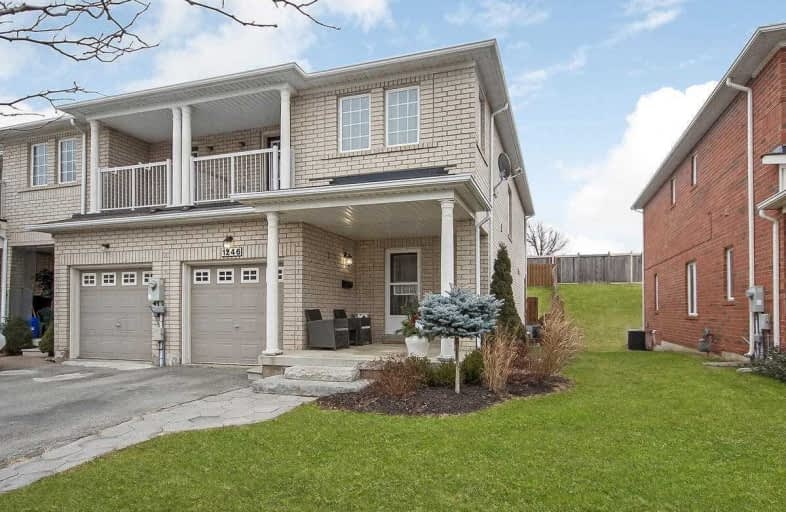Sold on Jan 14, 2019
Note: Property is not currently for sale or for rent.

-
Type: Att/Row/Twnhouse
-
Style: 2-Storey
-
Size: 1500 sqft
-
Lot Size: 30.84 x 130.41 Feet
-
Age: 6-15 years
-
Taxes: $2,930 per year
-
Days on Site: 11 Days
-
Added: Jan 03, 2019 (1 week on market)
-
Updated:
-
Last Checked: 2 months ago
-
MLS®#: W4328179
-
Listed By: Royal lepage meadowtowne realty, brokerage
Location, Location, Location! Spacious End Unit Town Home Within Walking Distance To Go Train, Leisure Centre And Library. Very Quick Access To 401. Main Floor Features 9Ft Ceilings, Hardwood Flooring, Breakfast Area, Open Concept Kitchen/Family Room With California Shutters. Upstairs Has A Huge Master Bedroom With 4 Pc Ensuite And 2 W/I Closets As Well As 2 Good Sized Bedrooms(1 With Balcony). Finished Basement With Added Window For More Natural Light.
Extras
Incl: Fridge,Stove, Otr Microwave, Washer, Dryer, All Electric Light Fixtures, All Window Coverings, Garage Door Opener/Remote,Gazebo, Shed, Tv Brakets. Excl: Sink, Mirroe, Hairdresser Chair In Basement, Storage Shelving In Basement
Property Details
Facts for 1246 Cartmer Way, Milton
Status
Days on Market: 11
Last Status: Sold
Sold Date: Jan 14, 2019
Closed Date: Mar 14, 2019
Expiry Date: Apr 30, 2019
Sold Price: $661,000
Unavailable Date: Jan 14, 2019
Input Date: Jan 03, 2019
Property
Status: Sale
Property Type: Att/Row/Twnhouse
Style: 2-Storey
Size (sq ft): 1500
Age: 6-15
Area: Milton
Community: Dempsey
Availability Date: Flex
Inside
Bedrooms: 3
Bathrooms: 3
Kitchens: 1
Rooms: 7
Den/Family Room: Yes
Air Conditioning: Central Air
Fireplace: No
Washrooms: 3
Building
Basement: Finished
Heat Type: Forced Air
Heat Source: Gas
Exterior: Brick
Water Supply: Municipal
Special Designation: Unknown
Parking
Driveway: Private
Garage Spaces: 1
Garage Type: Attached
Covered Parking Spaces: 1
Fees
Tax Year: 2018
Tax Legal Description: Pt Blk 158, Pl 20M887, Pts 39-41, 20R15824
Taxes: $2,930
Highlights
Feature: Arts Centre
Feature: Clear View
Feature: Fenced Yard
Feature: Library
Feature: Public Transit
Feature: School
Land
Cross Street: Main/Harris
Municipality District: Milton
Fronting On: South
Parcel Number: 249405259
Pool: None
Sewer: Sewers
Lot Depth: 130.41 Feet
Lot Frontage: 30.84 Feet
Acres: < .50
Zoning: Residential
Additional Media
- Virtual Tour: http://www.myvisuallistings.com/vtnb/273958
Rooms
Room details for 1246 Cartmer Way, Milton
| Type | Dimensions | Description |
|---|---|---|
| Kitchen Ground | 3.66 x 2.95 | B/I Dishwasher, Open Concept, Tile Floor |
| Breakfast Ground | 2.44 x 2.74 | California Shutter, Combined W/Kitchen, Sliding Doors |
| Living Ground | 5.49 x 3.00 | Hardwood Floor |
| Family Ground | 4.14 x 3.35 | Hardwood Floor |
| Master 2nd | 6.10 x 3.96 | 4 Pc Ensuite, Ceiling Fan, W/I Closet |
| Br 2nd | 3.56 x 2.79 | Broadloom, Balcony |
| Br 2nd | 4.09 x 3.40 | Broadloom |
| Rec Bsmt | 5.87 x 3.96 | Laminate |
| XXXXXXXX | XXX XX, XXXX |
XXXX XXX XXXX |
$XXX,XXX |
| XXX XX, XXXX |
XXXXXX XXX XXXX |
$XXX,XXX |
| XXXXXXXX XXXX | XXX XX, XXXX | $661,000 XXX XXXX |
| XXXXXXXX XXXXXX | XXX XX, XXXX | $659,900 XXX XXXX |

E W Foster School
Elementary: PublicSt Peters School
Elementary: CatholicChris Hadfield Public School
Elementary: PublicSt. Anthony of Padua Catholic Elementary School
Elementary: CatholicIrma Coulson Elementary Public School
Elementary: PublicBruce Trail Public School
Elementary: PublicE C Drury/Trillium Demonstration School
Secondary: ProvincialErnest C Drury School for the Deaf
Secondary: ProvincialGary Allan High School - Milton
Secondary: PublicMilton District High School
Secondary: PublicBishop Paul Francis Reding Secondary School
Secondary: CatholicCraig Kielburger Secondary School
Secondary: Public- 3 bath
- 3 bed
1195 Chapman Crescent, Milton, Ontario • L9T 0T5 • 1027 - CL Clarke



