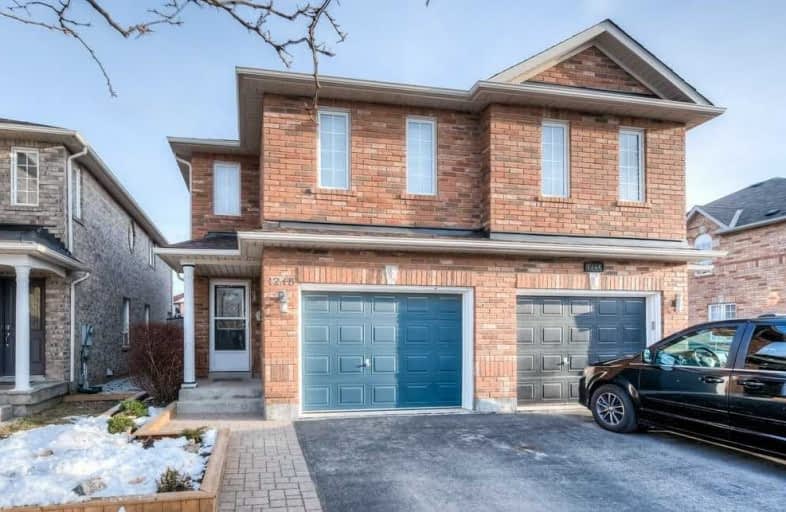
E W Foster School
Elementary: Public
1.71 km
ÉÉC Saint-Nicolas
Elementary: Catholic
1.56 km
St Peters School
Elementary: Catholic
0.35 km
Chris Hadfield Public School
Elementary: Public
0.58 km
St. Anthony of Padua Catholic Elementary School
Elementary: Catholic
1.12 km
Bruce Trail Public School
Elementary: Public
1.62 km
E C Drury/Trillium Demonstration School
Secondary: Provincial
2.66 km
Ernest C Drury School for the Deaf
Secondary: Provincial
2.40 km
Gary Allan High School - Milton
Secondary: Public
2.47 km
Milton District High School
Secondary: Public
3.38 km
Bishop Paul Francis Reding Secondary School
Secondary: Catholic
0.52 km
Craig Kielburger Secondary School
Secondary: Public
3.55 km



