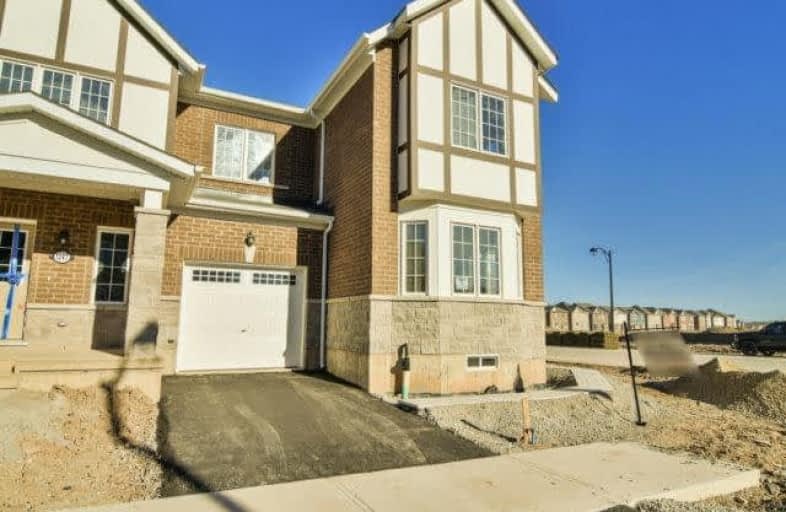Sold on Dec 15, 2017
Note: Property is not currently for sale or for rent.

-
Type: Att/Row/Twnhouse
-
Style: 2-Storey
-
Size: 1500 sqft
-
Lot Size: 26.7 x 85 Feet
-
Age: New
-
Days on Site: 18 Days
-
Added: Sep 07, 2019 (2 weeks on market)
-
Updated:
-
Last Checked: 3 hours ago
-
MLS®#: W3995062
-
Listed By: Ipro realty ltd., brokerage
Absolutely Unspoiled Brand New Never Lived In Home In The Ford Community. Just Short Of 1900 Sq.Ft. Just Like Semi. 4 Bed And 3 Bath Home Have It All. Separate Access From The Garage To The Home. Across From The Proposed School. Hardwood Staircase, Hardwood Floors In The Great Room And Den.
Extras
Unspoiled Brand New Stainless Steel Fridge, Brand New Stainless Steel Stove, Brand New Stainless Steel Dishwasher, Brand New Stainless Steel Hood Fan, And So Much More.
Property Details
Facts for 1249 Mulroney Heights, Milton
Status
Days on Market: 18
Last Status: Sold
Sold Date: Dec 15, 2017
Closed Date: Feb 15, 2018
Expiry Date: Mar 27, 2018
Sold Price: $709,000
Unavailable Date: Dec 15, 2017
Input Date: Nov 27, 2017
Property
Status: Sale
Property Type: Att/Row/Twnhouse
Style: 2-Storey
Size (sq ft): 1500
Age: New
Area: Milton
Community: Ford
Availability Date: Tba.
Inside
Bedrooms: 4
Bathrooms: 3
Kitchens: 1
Rooms: 8
Den/Family Room: No
Air Conditioning: None
Fireplace: No
Washrooms: 3
Utilities
Electricity: Available
Gas: Available
Cable: Available
Telephone: Available
Building
Basement: Full
Heat Type: Forced Air
Heat Source: Gas
Exterior: Brick Front
Exterior: Stone
Water Supply Type: Unknown
Water Supply: Municipal
Physically Handicapped-Equipped: N
Special Designation: Unknown
Retirement: N
Parking
Driveway: Private
Garage Spaces: 1
Garage Type: Built-In
Covered Parking Spaces: 1
Total Parking Spaces: 2
Fees
Tax Year: 2017
Tax Legal Description: Lot 0047 - Plan 20M-1187
Highlights
Feature: School
Land
Cross Street: Bronte/Whitlock
Municipality District: Milton
Fronting On: East
Pool: None
Sewer: Sewers
Lot Depth: 85 Feet
Lot Frontage: 26.7 Feet
Lot Irregularities: Premium Corner Lot.
Acres: < .50
Zoning: Res
Waterfront: None
Rooms
Room details for 1249 Mulroney Heights, Milton
| Type | Dimensions | Description |
|---|---|---|
| Great Rm Ground | 3.29 x 3.66 | O/Looks Backyard, Hardwood Floor, W/O To Yard |
| Den Ground | 3.29 x 3.35 | Hardwood Floor, Formal Rm, French Doors |
| Kitchen Ground | 3.72 x 3.23 | Modern Kitchen, Eat-In Kitchen, Ceramic Floor |
| Breakfast Ground | 3.17 x 4.21 | Ceramic Floor, Combined W/Kitchen |
| Master 2nd | 4.60 x 4.72 | W/I Closet, 5 Pc Ensuite, Large Window |
| 2nd Br 2nd | 3.05 x 2.74 | Closet, Window, Broadloom |
| 3rd Br 2nd | 3.17 x 3.05 | Closet, Window, Broadloom |
| 4th Br 2nd | 3.35 x 3.35 | Closet, Window, Broadloom |
| XXXXXXXX | XXX XX, XXXX |
XXXX XXX XXXX |
$XXX,XXX |
| XXX XX, XXXX |
XXXXXX XXX XXXX |
$XXX,XXX |
| XXXXXXXX XXXX | XXX XX, XXXX | $709,000 XXX XXXX |
| XXXXXXXX XXXXXX | XXX XX, XXXX | $709,000 XXX XXXX |

Boyne Public School
Elementary: PublicLumen Christi Catholic Elementary School Elementary School
Elementary: CatholicSt. Benedict Elementary Catholic School
Elementary: CatholicOur Lady of Fatima Catholic Elementary School
Elementary: CatholicAnne J. MacArthur Public School
Elementary: PublicP. L. Robertson Public School
Elementary: PublicE C Drury/Trillium Demonstration School
Secondary: ProvincialErnest C Drury School for the Deaf
Secondary: ProvincialGary Allan High School - Milton
Secondary: PublicMilton District High School
Secondary: PublicJean Vanier Catholic Secondary School
Secondary: CatholicCraig Kielburger Secondary School
Secondary: Public- 4 bath
- 4 bed



