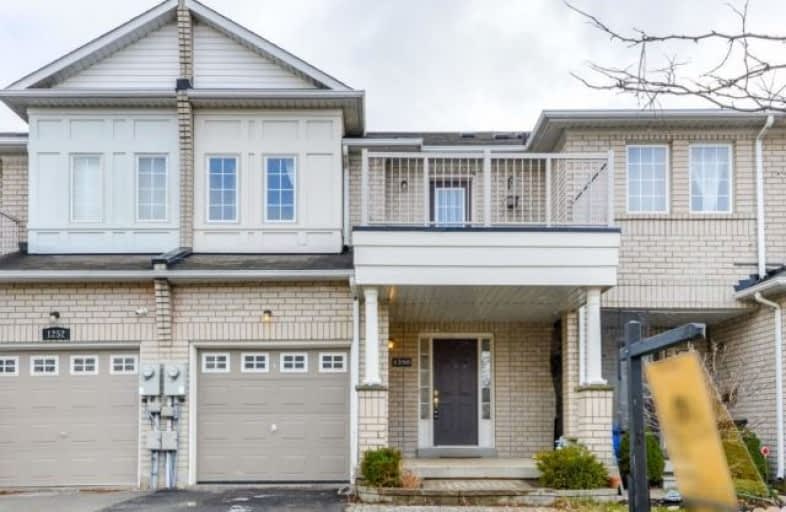
E W Foster School
Elementary: Public
1.22 km
St Peters School
Elementary: Catholic
0.78 km
Chris Hadfield Public School
Elementary: Public
1.07 km
St. Anthony of Padua Catholic Elementary School
Elementary: Catholic
0.47 km
Irma Coulson Elementary Public School
Elementary: Public
1.37 km
Bruce Trail Public School
Elementary: Public
0.94 km
E C Drury/Trillium Demonstration School
Secondary: Provincial
2.25 km
Ernest C Drury School for the Deaf
Secondary: Provincial
1.99 km
Gary Allan High School - Milton
Secondary: Public
2.12 km
Milton District High School
Secondary: Public
2.95 km
Bishop Paul Francis Reding Secondary School
Secondary: Catholic
0.54 km
Craig Kielburger Secondary School
Secondary: Public
2.91 km






