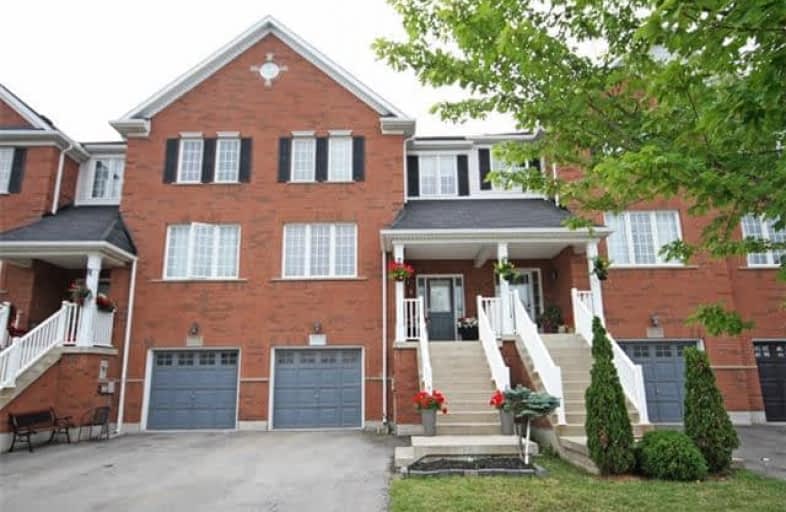Sold on Aug 18, 2017
Note: Property is not currently for sale or for rent.

-
Type: Att/Row/Twnhouse
-
Style: 3-Storey
-
Size: 1500 sqft
-
Lot Size: 21 x 100.07 Feet
-
Age: 6-15 years
-
Taxes: $2,747 per year
-
Days on Site: 18 Days
-
Added: Sep 07, 2019 (2 weeks on market)
-
Updated:
-
Last Checked: 3 months ago
-
MLS®#: W3887794
-
Listed By: Re/max real estate centre inc., brokerage
Perfect Home For The First Time Buyer! Fully Freehold Townhome With Great Layout For Entertaining. Large Eat-In Kitchen Open To Family Room And Spacious Separate Dining Room. Lots Of Windows And Natural Light. Upstairs You'll Find 3 Generous Sized Bedrooms Including A King-Sized Master With Walk-In Closet And 4Pc Ensuite Bath. Fully Finished Lower Level Is Completely Above Grade And Features Recreation Room With Gas Fireplace...
Extras
Pc Bath With Stand Up Shower, Interior Garage Access And Walk-Out To A Fully Fenced Backyard With A Deck And Gazebo, Great For Summer Nights. Parking For 3 Cars, Great Location Just Steps To Shopping, Public Transit, Parks And Schools!
Property Details
Facts for 1251 Lamont Crescent, Milton
Status
Days on Market: 18
Last Status: Sold
Sold Date: Aug 18, 2017
Closed Date: Oct 18, 2017
Expiry Date: Nov 01, 2017
Sold Price: $587,500
Unavailable Date: Aug 18, 2017
Input Date: Aug 01, 2017
Property
Status: Sale
Property Type: Att/Row/Twnhouse
Style: 3-Storey
Size (sq ft): 1500
Age: 6-15
Area: Milton
Community: Clarke
Availability Date: Flexible
Inside
Bedrooms: 3
Bathrooms: 4
Kitchens: 1
Rooms: 7
Den/Family Room: Yes
Air Conditioning: Central Air
Fireplace: Yes
Washrooms: 4
Building
Basement: Fin W/O
Basement 2: Sep Entrance
Heat Type: Forced Air
Heat Source: Gas
Exterior: Brick
Exterior: Vinyl Siding
Water Supply: Municipal
Special Designation: Unknown
Parking
Driveway: Private
Garage Spaces: 1
Garage Type: Attached
Covered Parking Spaces: 2
Total Parking Spaces: 3
Fees
Tax Year: 2017
Tax Legal Description: Pt Blk207 Pl 20M933 Pts 9-10 20R16324 S/T Easement
Taxes: $2,747
Highlights
Feature: Fenced Yard
Feature: Library
Feature: Park
Feature: Public Transit
Feature: School
Land
Cross Street: Derry/Thompson
Municipality District: Milton
Fronting On: South
Pool: None
Sewer: Sewers
Lot Depth: 100.07 Feet
Lot Frontage: 21 Feet
Additional Media
- Virtual Tour: http://tours.imtmarketing.com/825817?idx=1
Rooms
Room details for 1251 Lamont Crescent, Milton
| Type | Dimensions | Description |
|---|---|---|
| Dining Main | 3.23 x 5.00 | Laminate, Picture Window, Separate Rm |
| Kitchen Main | 2.82 x 3.00 | Backsplash, Open Concept, Ceramic Floor |
| Breakfast Main | 2.90 x 2.82 | Ceramic Floor, Open Concept, Large Window |
| Family Main | 3.25 x 4.83 | Laminate, Open Concept, Large Window |
| Master Upper | 4.62 x 4.47 | Broadloom, 4 Pc Ensuite, Ceiling Fan |
| 2nd Br Upper | 2.92 x 4.11 | Broadloom, Window, Closet |
| 3rd Br Upper | 2.95 x 3.07 | Broadloom, Closet, Window |
| Rec Lower | 3.53 x 4.57 | Gas Fireplace, W/O To Deck, 3 Pc Bath |
| Bathroom Lower | - | Separate Shower, Window, Ceramic Floor |
| XXXXXXXX | XXX XX, XXXX |
XXXX XXX XXXX |
$XXX,XXX |
| XXX XX, XXXX |
XXXXXX XXX XXXX |
$XXX,XXX | |
| XXXXXXXX | XXX XX, XXXX |
XXXXXXX XXX XXXX |
|
| XXX XX, XXXX |
XXXXXX XXX XXXX |
$XXX,XXX |
| XXXXXXXX XXXX | XXX XX, XXXX | $587,500 XXX XXXX |
| XXXXXXXX XXXXXX | XXX XX, XXXX | $595,000 XXX XXXX |
| XXXXXXXX XXXXXXX | XXX XX, XXXX | XXX XXXX |
| XXXXXXXX XXXXXX | XXX XX, XXXX | $599,900 XXX XXXX |

E W Foster School
Elementary: PublicSam Sherratt Public School
Elementary: PublicGuardian Angels Catholic Elementary School
Elementary: CatholicSt. Anthony of Padua Catholic Elementary School
Elementary: CatholicBruce Trail Public School
Elementary: PublicTiger Jeet Singh Public School
Elementary: PublicE C Drury/Trillium Demonstration School
Secondary: ProvincialErnest C Drury School for the Deaf
Secondary: ProvincialGary Allan High School - Milton
Secondary: PublicMilton District High School
Secondary: PublicBishop Paul Francis Reding Secondary School
Secondary: CatholicCraig Kielburger Secondary School
Secondary: Public

