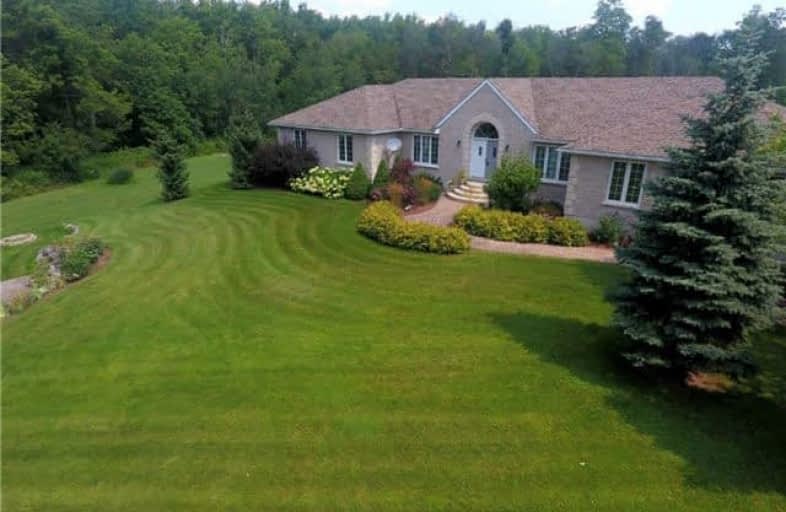Sold on Aug 31, 2017
Note: Property is not currently for sale or for rent.

-
Type: Detached
-
Style: Bungalow
-
Size: 2500 sqft
-
Lot Size: 222.44 x 393.64 Feet
-
Age: 6-15 years
-
Taxes: $6,581 per year
-
Days on Site: 9 Days
-
Added: Sep 07, 2019 (1 week on market)
-
Updated:
-
Last Checked: 3 months ago
-
MLS®#: W3905887
-
Listed By: Royal lepage meadowtowne realty, brokerage
Nine Years Ago, A Dream Took Root. Rediscover Trails And Wildlife As A Sanctuary. Come Live Life To The Fullest Amidst The Four Season Beauty. Total Privacy Surrounds This Stone And Brick Bungalow On 2 Serene Acres. Bring The Family Together To Make New Memories Whether It's Gathering Around The Stone Fire Pit, Making A Hockey Rink Or Exploring In The Forest. This House Begs One To Sit Back, Relax, And Enjoy The Splendid Views From Every Window.
Extras
Experience A Lifestyle In The Country With All The Tranquility And Privacy You Will Need. Within Minutes To Milton, Rockwood, Campbellville, Shops, And Fine Dining. Turn A Dream Into Reality. Love Where You Live!
Property Details
Facts for 12589 Fourth Line, Milton
Status
Days on Market: 9
Last Status: Sold
Sold Date: Aug 31, 2017
Closed Date: Oct 27, 2017
Expiry Date: Feb 28, 2018
Sold Price: $955,500
Unavailable Date: Aug 31, 2017
Input Date: Aug 22, 2017
Property
Status: Sale
Property Type: Detached
Style: Bungalow
Size (sq ft): 2500
Age: 6-15
Area: Milton
Community: Nassagaweya
Availability Date: October/Tba
Inside
Bedrooms: 3
Bathrooms: 3
Kitchens: 1
Rooms: 10
Den/Family Room: Yes
Air Conditioning: Central Air
Fireplace: Yes
Laundry Level: Main
Central Vacuum: Y
Washrooms: 3
Building
Basement: Part Fin
Basement 2: W/O
Heat Type: Forced Air
Heat Source: Propane
Exterior: Brick
Exterior: Stone
Water Supply Type: Drilled Well
Water Supply: Well
Special Designation: Unknown
Parking
Driveway: Pvt Double
Garage Spaces: 2
Garage Type: Attached
Covered Parking Spaces: 8
Total Parking Spaces: 10
Fees
Tax Year: 2017
Tax Legal Description: Pt Lt 24, Con 5 Nas, Pt 1, 20R16389; Milton.
Taxes: $6,581
Land
Cross Street: Guelph Line N To 25
Municipality District: Milton
Fronting On: East
Pool: None
Sewer: Septic
Lot Depth: 393.64 Feet
Lot Frontage: 222.44 Feet
Acres: 2-4.99
Additional Media
- Virtual Tour: http://www.rstours.ca/26259a
Rooms
Room details for 12589 Fourth Line, Milton
| Type | Dimensions | Description |
|---|---|---|
| Kitchen Ground | 4.44 x 5.25 | Granite Counter, Stainless Steel Appl, B/I Oven |
| Breakfast Ground | 2.74 x 4.57 | Eat-In Kitchen, O/Looks Backyard |
| Dining Ground | 4.44 x 4.24 | Large Window |
| Family Ground | 4.44 x 5.38 | Fireplace, Large Window |
| Office Ground | 3.42 x 4.44 | French Doors, Large Window |
| Master Ground | 4.54 x 4.87 | 4 Pc Ensuite, W/I Closet, Large Window |
| Br Ground | 3.68 x 4.72 | Large Window, Large Closet |
| Br Ground | 3.65 x 3.68 | Large Closet, Large Window |
| Laundry Main | 2.28 x 3.86 | W/O To Deck, Access To Garage |
| Rec Bsmt | 6.55 x 4.41 | W/O To Yard |
| XXXXXXXX | XXX XX, XXXX |
XXXX XXX XXXX |
$XXX,XXX |
| XXX XX, XXXX |
XXXXXX XXX XXXX |
$XXX,XXX |
| XXXXXXXX XXXX | XXX XX, XXXX | $955,500 XXX XXXX |
| XXXXXXXX XXXXXX | XXX XX, XXXX | $995,000 XXX XXXX |

Limehouse Public School
Elementary: PublicRobert Little Public School
Elementary: PublicErin Public School
Elementary: PublicBrisbane Public School
Elementary: PublicSt Joseph's School
Elementary: CatholicMcKenzie-Smith Bennett
Elementary: PublicGary Allan High School - Halton Hills
Secondary: PublicActon District High School
Secondary: PublicErin District High School
Secondary: PublicSt James Catholic School
Secondary: CatholicChrist the King Catholic Secondary School
Secondary: CatholicGeorgetown District High School
Secondary: Public

