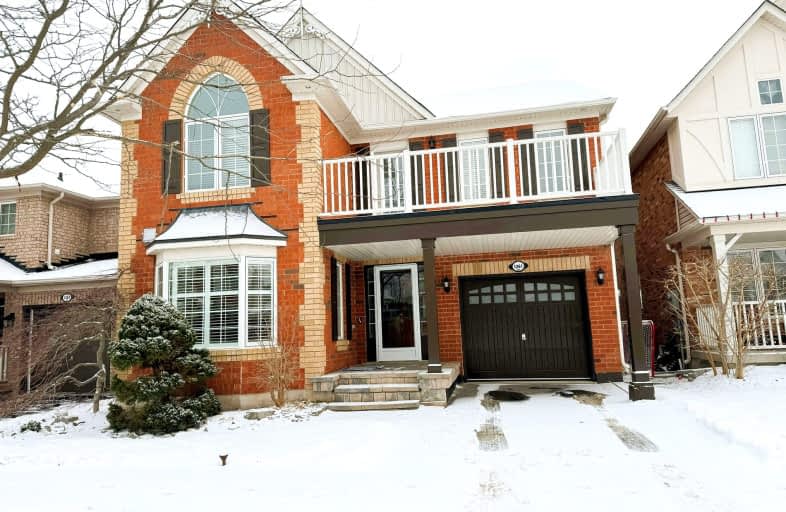Car-Dependent
- Most errands require a car.
Some Transit
- Most errands require a car.
Somewhat Bikeable
- Most errands require a car.

Our Lady of Fatima Catholic Elementary School
Elementary: CatholicGuardian Angels Catholic Elementary School
Elementary: CatholicIrma Coulson Elementary Public School
Elementary: PublicBruce Trail Public School
Elementary: PublicTiger Jeet Singh Public School
Elementary: PublicHawthorne Village Public School
Elementary: PublicE C Drury/Trillium Demonstration School
Secondary: ProvincialErnest C Drury School for the Deaf
Secondary: ProvincialGary Allan High School - Milton
Secondary: PublicJean Vanier Catholic Secondary School
Secondary: CatholicBishop Paul Francis Reding Secondary School
Secondary: CatholicCraig Kielburger Secondary School
Secondary: Public-
Ned Devine's Irish Pub
575 Ontario Street S, Milton, ON L9T 2N2 2.14km -
The Rad Brothers Sportsbar & Taphouse
550 Ontario Street, Milton, ON L9T 5E4 2.5km -
St. Louis Bar and Grill
604 Santa Maria Boulevard, Milton, ON L9T 6J5 2.72km
-
Starbucks
1060 Kennedy Circle, Milton, ON L9T 0J9 0.82km -
BeaverTails
1040 Kennedy Circle, Milton, ON L9T 0J9 0.91km -
Tim Hortons
1098 Thompons Road S, Milton, ON L9T 2X5 1km
-
Reebok CrossFit FirePower
705 Nipissing Road, Milton, ON L9T 4Z5 2.51km -
GoodLife Fitness
820 Main St East, Milton, ON L9T 0J4 2.81km -
LA Fitness
1117 Maple Ave, Milton, ON L9T 0A5 3.69km
-
Shoppers Drug Mart
1020 Kennedy Circle, Milton, ON L9T 5S4 0.82km -
Real Canadian Superstore
820 Main St E, Milton, ON L9T 0J4 2.8km -
IDA Miltowne Pharmacy
311 Commercial Street, Suite 210, Milton, ON L9T 3Z9 2.76km
-
Pita Pit
1030 Kennedy Circle, Milton, ON L9T 0J9 0.73km -
Pizzaville
1030 Kennedy Circle, Unit 10, Milton, ON L9T 0J9 0.73km -
Subway
3K-1030 Kennedy Circle, Milton, ON L9T 5S4 0.75km
-
Milton Common
820 Main Street E, Milton, ON L9T 0J4 2.59km -
Milton Mall
55 Ontario Street S, Milton, ON L9T 2M3 3.13km -
SmartCentres Milton
1280 Steeles Avenue E, Milton, ON L9T 6P1 4.06km
-
Metro
1050 Kennedy Circle, Milton, ON L9T 0J9 0.72km -
Food Basics
500 Laurier Avenue, Milton, ON L9T 4R3 2.08km -
Ethnic Supermarket
575 Ontario St S, Milton, ON L9T 2N2 2.08km
-
LCBO
830 Main St E, Milton, ON L9T 0J4 2.76km -
LCBO
251 Oak Walk Dr, Oakville, ON L6H 6M3 10.05km -
LCBO
5100 Erin Mills Parkway, Suite 5035, Mississauga, ON L5M 4Z5 11.07km
-
Petro Canada
620 Thompson Road S, Milton, ON L9T 0H1 1.08km -
U-Haul Moving & Storage - Milton
8000 Lawson Rd, Milton, ON L9T 5C4 4.11km -
Milton Hyundai
1285 Steeles Avenue E, Milton, ON L9T 0K2 4.17km
-
Cineplex Cinemas - Milton
1175 Maple Avenue, Milton, ON L9T 0A5 3.61km -
Milton Players Theatre Group
295 Alliance Road, Milton, ON L9T 4W8 4.66km -
Cineplex Junxion
5100 Erin Mills Parkway, Unit Y0002, Mississauga, ON L5M 4Z5 11.19km
-
Milton Public Library
1010 Main Street E, Milton, ON L9T 6P7 2.7km -
Meadowvale Branch Library
6677 Meadowvale Town Centre Circle, Mississauga, ON L5N 2R5 9.8km -
Meadowvale Community Centre
6655 Glen Erin Drive, Mississauga, ON L5N 3L4 10.11km
-
Milton District Hospital
725 Bronte Street S, Milton, ON L9T 9K1 3.45km -
Oakville Trafalgar Memorial Hospital
3001 Hospital Gate, Oakville, ON L6M 0L8 9.3km -
Cml Health Care
311 Commercial Street, Milton, ON L9T 3Z9 2.86km
-
Beaty Neighbourhood Park South
820 Bennett Blvd, Milton ON 0.34km -
Coates Neighbourhood Park South
776 Philbrook Dr (Philbrook & Cousens Terrace), Milton ON 1.25km -
Trudeau Park
1.71km
-
Credit Union
44 Main St E, Milton ON L9T 1N3 4.05km -
RBC Royal Bank
2501 3rd Line (Dundas St W), Oakville ON L6M 5A9 9.51km -
TD Canada Trust Branch and ATM
3120 Argentia Rd, Mississauga ON L5N 0B1 9.75km
- 4 bath
- 4 bed
- 2500 sqft
389 Cedar Hedge Road, Milton, Ontario • L9T 8Y4 • 1027 - CL Clarke
- 3 bath
- 4 bed
- 2500 sqft
1058 Costigan Road, Milton, Ontario • L9T 6N6 • 1027 - CL Clarke
- 3 bath
- 4 bed
- 2000 sqft
1081 Holdsworth Crescent, Milton, Ontario • L9T 0C1 • 1028 - CO Coates
- 3 bath
- 4 bed
- 2000 sqft
1327 Ruddy Crescent, Milton, Ontario • L9T 8M3 • 1023 - BE Beaty













