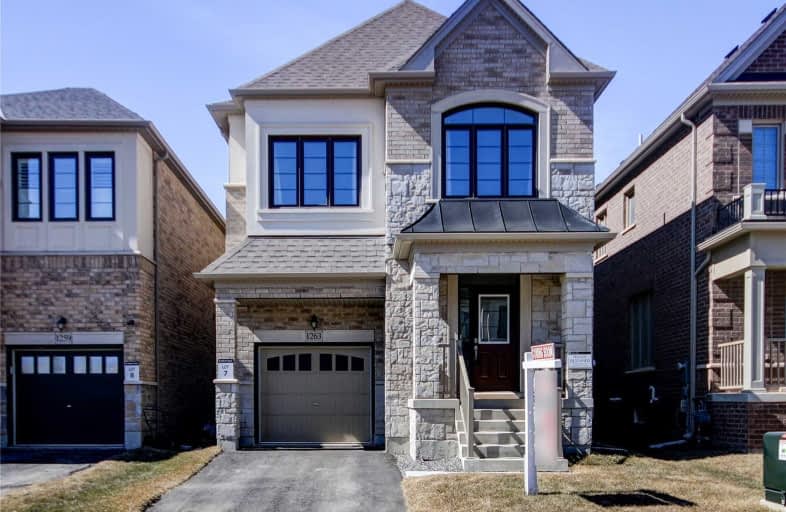
Boyne Public School
Elementary: Public
0.65 km
St. Benedict Elementary Catholic School
Elementary: Catholic
1.59 km
Our Lady of Fatima Catholic Elementary School
Elementary: Catholic
1.33 km
Anne J. MacArthur Public School
Elementary: Public
1.25 km
Tiger Jeet Singh Public School
Elementary: Public
1.79 km
Hawthorne Village Public School
Elementary: Public
2.42 km
E C Drury/Trillium Demonstration School
Secondary: Provincial
2.79 km
Ernest C Drury School for the Deaf
Secondary: Provincial
2.90 km
Gary Allan High School - Milton
Secondary: Public
3.08 km
Milton District High School
Secondary: Public
2.42 km
Jean Vanier Catholic Secondary School
Secondary: Catholic
1.11 km
Craig Kielburger Secondary School
Secondary: Public
2.86 km








